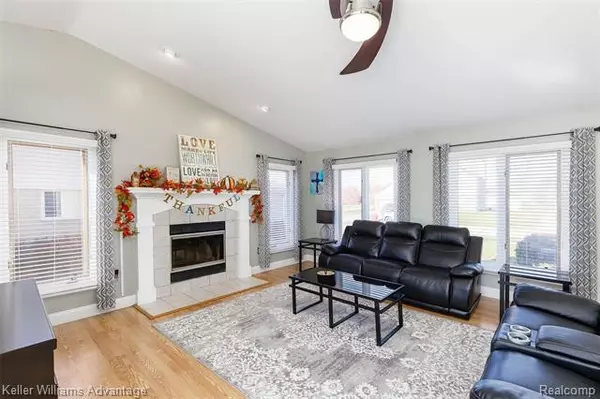$280,000
$269,900
3.7%For more information regarding the value of a property, please contact us for a free consultation.
3 Beds
2 Baths
1,321 SqFt
SOLD DATE : 12/29/2020
Key Details
Sold Price $280,000
Property Type Single Family Home
Sub Type Ranch
Listing Status Sold
Purchase Type For Sale
Square Footage 1,321 sqft
Price per Sqft $211
Subdivision South Fork Estates Sub #2
MLS Listing ID 2200090079
Sold Date 12/29/20
Style Ranch
Bedrooms 3
Full Baths 2
Originating Board Realcomp II Ltd
Year Built 2001
Annual Tax Amount $3,433
Lot Size 8,276 Sqft
Acres 0.19
Lot Dimensions 70x121
Property Description
MULTIPLE OFFERS RECEIVED. OFFER DEADLINE OF SUNDAY, 11/22, AT 12 PM. Don't miss this 3 bedroom, 2 bath brick ranch in the sought-after South Fork Estates neighborhood! You'll appreciate the attention to detail and great curb appeal as soon as you pull up. Mr. & Mrs. Clean live here, and they've meticulously maintained everything in this home. Open floor plan features spacious family room with natural fireplace and vaulted ceiling, updated kitchen with newer SS appliances included, and dining area with bay window providing lots of natural light. Head downstairs to the fully finished basement and you won't want to leave! It's perfect for entertaining with an 8 ft ceiling, tile floor, and second kitchen with bar. Enjoy a cup of coffee on your deck and watch the kids and pets run around in your fenced backyard with no neighbors behind. Plenty of storage, smart thermostat, extra-wide driveway, epoxy garage floor, sprinklers, and much more! Great location with Chippewa Valley schools.
Location
State MI
County Macomb
Direction Turn onto Clifford from Card, house on left side.
Rooms
Other Rooms Bedroom - Mstr
Basement Finished
Kitchen ENERGY STAR qualified dishwasher, Disposal, Microwave, Free-Standing Electric Oven, ENERGY STAR qualified refrigerator, Stainless Steel Appliance(s)
Interior
Interior Features Wet Bar
Hot Water Natural Gas
Heating Forced Air
Cooling Central Air
Fireplaces Type Natural
Fireplace 1
Heat Source Natural Gas
Exterior
Exterior Feature Chimney Cap(s), Fenced
Garage Attached, Direct Access, Door Opener, Electricity
Garage Description 2 Car
Pool No
Roof Type Composition
Porch Deck, Porch - Covered
Road Frontage Paved, Pub. Sidewalk
Garage 1
Building
Lot Description Sprinkler(s)
Foundation Basement
Sewer Sewer-Sanitary
Water Municipal Water
Architectural Style Ranch
Warranty No
Level or Stories 1 Story
Structure Type Brick,Wood
Schools
School District Chippewa Valley
Others
Tax ID 0827429014
Ownership Private Owned,Short Sale - No
Acceptable Financing Cash, Conventional, FHA, VA
Listing Terms Cash, Conventional, FHA, VA
Financing Cash,Conventional,FHA,VA
Read Less Info
Want to know what your home might be worth? Contact us for a FREE valuation!

Our team is ready to help you sell your home for the highest possible price ASAP

©2024 Realcomp II Ltd. Shareholders
Bought with Keller Williams Realty Lakeside







