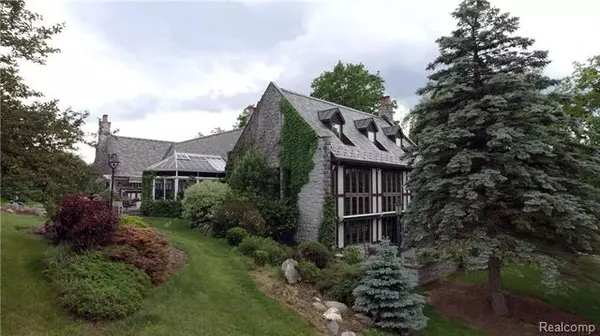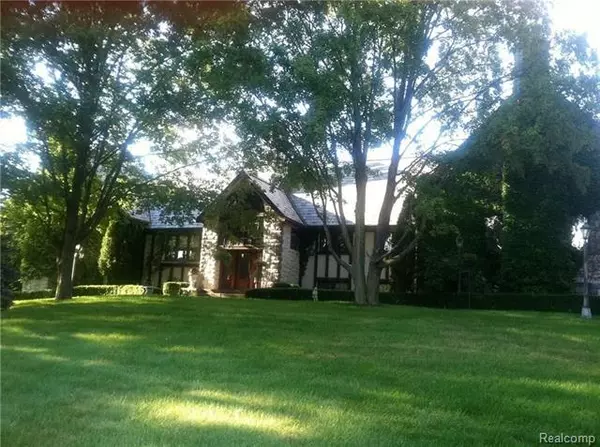$1,045,000
$1,090,000
4.1%For more information regarding the value of a property, please contact us for a free consultation.
5 Beds
6 Baths
6,000 SqFt
SOLD DATE : 11/19/2020
Key Details
Sold Price $1,045,000
Property Type Single Family Home
Sub Type Country French,Tudor
Listing Status Sold
Purchase Type For Sale
Square Footage 6,000 sqft
Price per Sqft $174
MLS Listing ID 2200039733
Sold Date 11/19/20
Style Country French,Tudor
Bedrooms 5
Full Baths 6
HOA Y/N no
Originating Board Realcomp II Ltd
Annual Tax Amount $10,512
Lot Size 20.000 Acres
Acres 20.0
Lot Dimensions 900x924x960x941
Property Description
Unparalled Beauty! Gated entrance to breathtaking 8500 sq ft French Country Estate, stone/brick/slate roof, surrounded by 20 acres of tranquility. Quality construction blended w/luxurious custom amenities on an exclusive parcel. Features beautiful foyer, study, lovely formal dining & living rms, dine-in kitchen, all Cherry & st stl appl, Solarium/Conservatory w/htd floors, Master ste w/Romeo & Juliet balcony, NEW bath w/sauna, att man cave w/bar & fireplace, dressing rm. PLUS 4 bedrm/bath suites! 2nd flr office or guest quarters w/study, bedroom, bath. LL walkout w/bedrm ste, rec/theatre rm, laundry. Lovely 3-story 900 sq ft vaulted ballroom w/Cherry chevron hardwd floors, fireplace, patio to pond. Elevator to 5 car garage. Prof landscaped w/Beautiful grounds, In-ground pool, patio, pizza oven, 2 acre 20' deep pond w/bass, pike. Tiered Koi pond, unique copper Onion Dome studio, Scandinavian Lodge spa, shooting gallery, 3 pole barns, 2-40x80 w/steel roofs, apartment, all htd, generator!
Location
State MI
County Lapeer
Area North Branch Twp
Direction Imlay City Rd to Lake Pleasant Rd North to Hasslick Road West 1/4 mile
Body of Water Pond
Rooms
Other Rooms Bedroom - Mstr
Basement Daylight, Finished, Walkout Access
Kitchen Bar Fridge, Dishwasher, Disposal, Dryer, Exhaust Fan, Microwave, Built-In Gas Oven, Convection Oven, Double Oven, Self Cleaning Oven, Built-In Gas Range, Range Hood, Free-Standing Refrigerator, Stainless Steel Appliance(s), Washer, Other
Interior
Interior Features Carbon Monoxide Alarm(s), High Spd Internet Avail, Humidifier, Intercom, Jetted Tub, Security Alarm (owned), Sound System, Spa/Hot-tub, Water Softener (owned), Wet Bar, Other
Hot Water LP Gas/Propane
Heating Baseboard, Hot Water, Zoned
Cooling Ceiling Fan(s), Central Air
Fireplaces Type Gas, Natural
Fireplace yes
Appliance Bar Fridge, Dishwasher, Disposal, Dryer, Exhaust Fan, Microwave, Built-In Gas Oven, Convection Oven, Double Oven, Self Cleaning Oven, Built-In Gas Range, Range Hood, Free-Standing Refrigerator, Stainless Steel Appliance(s), Washer, Other
Heat Source LP Gas/Propane
Laundry 1
Exterior
Exterior Feature BBQ Grill, Chimney Cap(s), Gazebo, Gutter Guard System, Outside Lighting, Pool - Inground, Satellite Dish, Security Patrol, Spa/Hot-tub, Whole House Generator
Parking Features Attached, Basement Access, Direct Access, Door Opener, Electricity, Heated, Side Entrance
Garage Description 5 Car
Waterfront Description Pond,Private Water Frontage,Water Front
Roof Type Slate
Accessibility Accessible Elevator Installed, Accessible Full Bath, Accessible Hallway(s), Accessible Kitchen, Reinforced Floors, Standby Generator
Porch Balcony, Patio, Porch, Porch - Covered
Road Frontage Gravel
Garage yes
Private Pool 1
Building
Lot Description Hilly-Ravine, Splits Available, Water View, Wooded
Foundation Basement
Sewer Septic-Existing
Water Well-Existing
Architectural Style Country French, Tudor
Warranty Yes
Level or Stories 3 Story
Structure Type Stone,Stucco/EIFS
Schools
School District North Branch
Others
Pets Allowed Yes
Tax ID 01602202100
Ownership Private Owned,Short Sale - No
Acceptable Financing Cash, Conventional
Rebuilt Year 1995
Listing Terms Cash, Conventional
Financing Cash,Conventional
Read Less Info
Want to know what your home might be worth? Contact us for a FREE valuation!

Our team is ready to help you sell your home for the highest possible price ASAP

©2025 Realcomp II Ltd. Shareholders
Bought with Realty Executives Main St LLC






