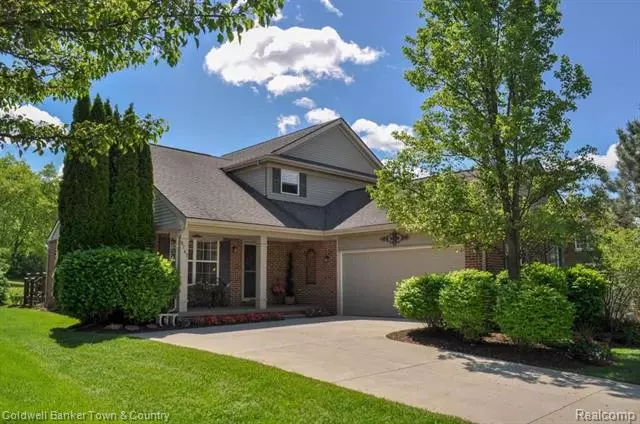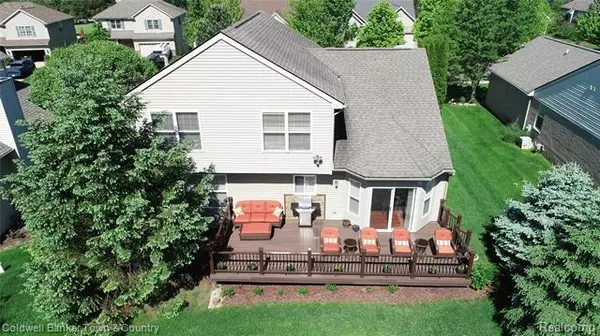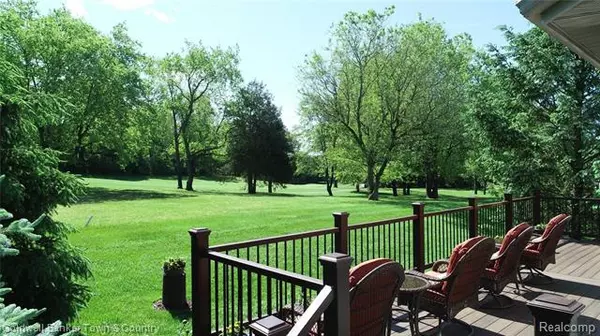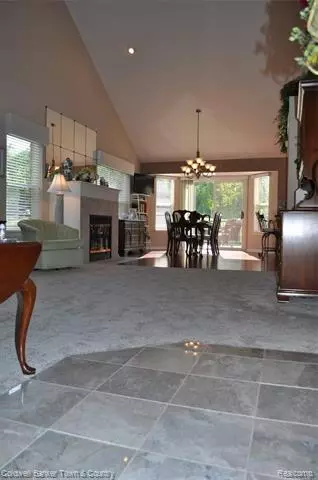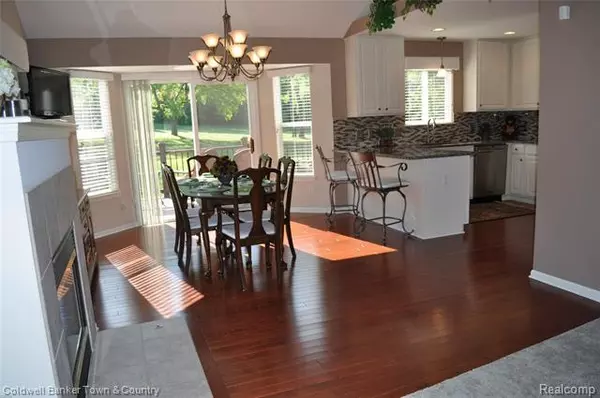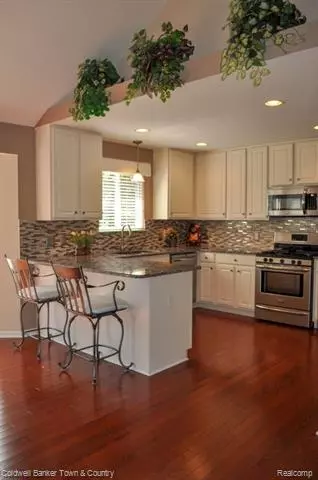$319,900
$319,900
For more information regarding the value of a property, please contact us for a free consultation.
3 Beds
2.5 Baths
2,095 SqFt
SOLD DATE : 07/30/2020
Key Details
Sold Price $319,900
Property Type Single Family Home
Sub Type Cape Cod
Listing Status Sold
Purchase Type For Sale
Square Footage 2,095 sqft
Price per Sqft $152
Subdivision Fairways Of Whispering Pines Condo
MLS Listing ID 2200038440
Sold Date 07/30/20
Style Cape Cod
Bedrooms 3
Full Baths 2
Half Baths 1
HOA Fees $212/mo
HOA Y/N yes
Originating Board Realcomp II Ltd
Year Built 2003
Annual Tax Amount $3,065
Lot Size 7,840 Sqft
Acres 0.18
Lot Dimensions 73X62X120X120
Property Description
Welcome to 9747 Tioga Trail in the desirable Whispering Pines Golf community. Situated on the 1st hole you will find this meticulously maintained home. This one checks off all of the wish list items with many of the updates already done leaving you plenty of time to enjoy the course. Upon walking in you are immediately greeted with vaulted ceilings and a spacious open concept layout. Featuring a main floor master and laundry, over sized garage, finished basement, and a composite deck with a serene beautiful view. Many updates include kitchen/counters, flooring, paint carpeting, decking, appliances, driveway, hot water tank, well pressure tank, and a state-of-the-art water conditioning system are just a few to mention. This one will leave a lasting impression.
Location
State MI
County Livingston
Area Hamburg Twp
Direction From M36 and McGregor, South on McGregor, east into Whispering Pines South on Tioga
Rooms
Other Rooms Bath - Full
Basement Daylight, Finished
Kitchen Dishwasher, Dryer, Microwave, Free-Standing Gas Oven, Free-Standing Gas Range, Free-Standing Refrigerator, Washer
Interior
Interior Features Jetted Tub, Water Softener (owned)
Hot Water Natural Gas
Heating Forced Air
Cooling Central Air
Fireplaces Type Gas
Fireplace yes
Appliance Dishwasher, Dryer, Microwave, Free-Standing Gas Oven, Free-Standing Gas Range, Free-Standing Refrigerator, Washer
Heat Source Natural Gas
Laundry 1
Exterior
Parking Features 2+ Assigned Spaces, Attached
Garage Description 2.5 Car
Porch Deck
Road Frontage Gravel
Garage yes
Building
Lot Description Golf Community, Golf Frontage
Foundation Basement
Sewer Sewer-Sanitary
Water Well-Existing
Architectural Style Cape Cod
Warranty No
Level or Stories 2 Story
Structure Type Brick
Schools
School District Pinckney
Others
Tax ID 1519303167
Ownership Private Owned,Short Sale - No
Acceptable Financing Cash, Conventional, FHA, Rural Development, VA
Rebuilt Year 2017
Listing Terms Cash, Conventional, FHA, Rural Development, VA
Financing Cash,Conventional,FHA,Rural Development,VA
Read Less Info
Want to know what your home might be worth? Contact us for a FREE valuation!

Our team is ready to help you sell your home for the highest possible price ASAP

©2025 Realcomp II Ltd. Shareholders
Bought with The Charles Reinhart Company

