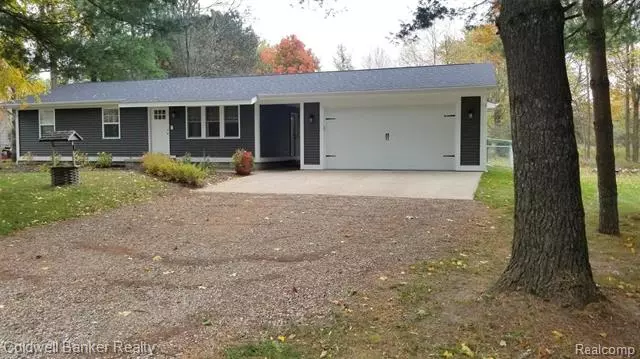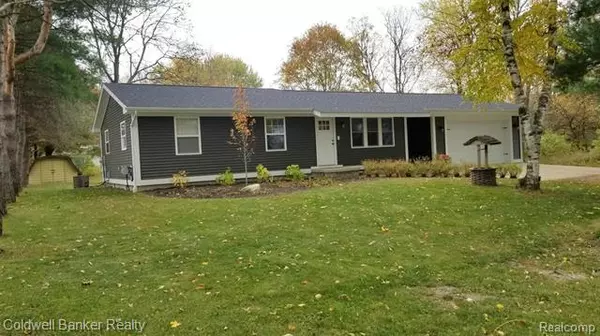$180,000
$174,900
2.9%For more information regarding the value of a property, please contact us for a free consultation.
3 Beds
1 Bath
996 SqFt
SOLD DATE : 12/03/2020
Key Details
Sold Price $180,000
Property Type Single Family Home
Sub Type Ranch
Listing Status Sold
Purchase Type For Sale
Square Footage 996 sqft
Price per Sqft $180
Subdivision Rolling Meadows
MLS Listing ID 2200086703
Sold Date 12/03/20
Style Ranch
Bedrooms 3
Full Baths 1
HOA Y/N no
Originating Board Realcomp II Ltd
Year Built 1976
Annual Tax Amount $1,081
Lot Size 0.460 Acres
Acres 0.46
Lot Dimensions 100X200x100x200
Property Description
Don't miss out on this beautiful fully renovated 3 bedroom, 1 full bath home. The home was completely remolded in 2018 by a Master builder and Craftsman!. Updates include fully remodeled Kitchen, SS appliances, full bath, ceramic wood flooring in the main living areas, all new doors interior and exterior, Commercial Epoxy Flooring in the basement. Also new in 2018, windows, roof, siding, insulation, gutters, covered porch and deck for enjoining the fall colors. New 22x36 Garage with dog run. It even has a doggie door to the garage and their own covered porch! Updated electrical and plumbing, shed for more storage. The home sits on almost half acre of land located at the end of a cul-de-sac and right next to State Land! There is simply to much to list. Must see to appreciate! Nothing left to do but move in. Close to shopping in Lapeer.
Location
State MI
County Lapeer
Area Deerfield Twp
Direction LAPEER ROAD (M-24) TO COLUMBIAVILLE ROAD WEST TO HUCKLEBERRY CIRCLE SOUTH TO ADDRESS
Rooms
Other Rooms Bedroom - Mstr
Basement Unfinished
Kitchen Dishwasher, Dryer, Microwave, Free-Standing Gas Oven, Free-Standing Refrigerator, Stainless Steel Appliance(s), Washer
Interior
Interior Features Cable Available, High Spd Internet Avail
Heating Forced Air
Cooling Ceiling Fan(s), Central Air
Fireplace no
Appliance Dishwasher, Dryer, Microwave, Free-Standing Gas Oven, Free-Standing Refrigerator, Stainless Steel Appliance(s), Washer
Heat Source Natural Gas
Exterior
Exterior Feature Awning/Overhang(s), Outside Lighting
Parking Features 2+ Assigned Spaces, Attached, Door Opener, Electricity, Side Entrance
Garage Description 2.5 Car
Roof Type Asphalt
Porch Deck, Patio, Porch - Covered
Road Frontage Paved
Garage yes
Building
Foundation Basement
Sewer Septic-Existing
Water Well-Existing
Architectural Style Ranch
Warranty No
Level or Stories 1 Story
Structure Type Vinyl
Schools
School District Lakeville
Others
Pets Allowed Yes
Tax ID 00660001300
Ownership Private Owned,Short Sale - No
Acceptable Financing Cash, Conventional, FHA, VA, Warranty Deed
Rebuilt Year 2018
Listing Terms Cash, Conventional, FHA, VA, Warranty Deed
Financing Cash,Conventional,FHA,VA,Warranty Deed
Read Less Info
Want to know what your home might be worth? Contact us for a FREE valuation!

Our team is ready to help you sell your home for the highest possible price ASAP

©2025 Realcomp II Ltd. Shareholders
Bought with RE/MAX First






