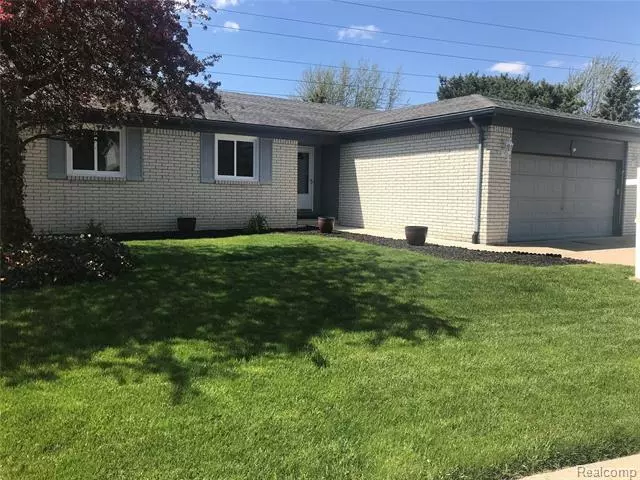$262,900
$254,900
3.1%For more information regarding the value of a property, please contact us for a free consultation.
3 Beds
1.5 Baths
1,566 SqFt
SOLD DATE : 06/15/2020
Key Details
Sold Price $262,900
Property Type Single Family Home
Sub Type Ranch
Listing Status Sold
Purchase Type For Sale
Square Footage 1,566 sqft
Price per Sqft $167
Subdivision Lexington Square
MLS Listing ID 2200033250
Sold Date 06/15/20
Style Ranch
Bedrooms 3
Full Baths 1
Half Baths 1
HOA Y/N no
Originating Board Realcomp II Ltd
Year Built 1984
Annual Tax Amount $5,195
Lot Size 9,583 Sqft
Acres 0.22
Lot Dimensions 74.00X107.00
Property Description
Newly remodeled, stunning 3 bedroom brick ranch on quite well-kept court. Gorgeous updated kitchen w/granite countertops, new cabinets, glass backsplash, & beautifully tiled floors. Huge family room w/brand new laminate flooring & recessed lighting. Master bedroom w/his & her closets. Large double-sink bathroom w/granite countertops, lots of cabinet space, ceramic floor & shower, & sky-light bringing natural light. New carpet, 6-panel doors, trim-work,ceiling fans & casings in hallway & all 3 bedrooms. Judges panels t/o family room, foyer & hallway. Freshly painted throughout w/a decorator's touch. Full finished basement w/huge bedroom including 3 closets, full bath, & 2 large areas for utilities & storage. New Weatherguard windows & sliding door. New furnace & A/C installed in 2019. New H2O tank in 2016. Main bath is prepped for first-floor laundry. Enormous covered wood deck, leads to huge backyard. Well-landscaped front & back w/mature trees. All high-quality appliances included.
Location
State MI
County Macomb
Area Clinton Twp
Direction In west off Romeo Plk to Cranbrook Ct take all the way to Huntington Ct. Home is on the right.
Rooms
Other Rooms Kitchen
Basement Finished
Kitchen ENERGY STAR qualified dishwasher, ENERGY STAR qualified dryer, Microwave, Free-Standing Gas Oven, ENERGY STAR qualified refrigerator, ENERGY STAR qualified washer
Interior
Interior Features Cable Available, High Spd Internet Avail
Heating Forced Air
Cooling Ceiling Fan(s), Central Air
Fireplace no
Appliance ENERGY STAR qualified dishwasher, ENERGY STAR qualified dryer, Microwave, Free-Standing Gas Oven, ENERGY STAR qualified refrigerator, ENERGY STAR qualified washer
Heat Source Natural Gas
Exterior
Parking Features Attached, Door Opener, Electricity
Garage Description 2 Car
Roof Type Asphalt
Porch Porch - Covered
Road Frontage Paved, Pub. Sidewalk
Garage yes
Building
Lot Description Sprinkler(s)
Foundation Basement
Sewer Sewer at Street
Water Municipal Water
Architectural Style Ranch
Warranty No
Level or Stories 1 Story
Structure Type Brick,Wood
Schools
School District Chippewa Valley
Others
Tax ID 1108404013
Ownership Private Owned,Short Sale - No
Assessment Amount $480
Acceptable Financing Cash, Conventional, FHA, VA
Rebuilt Year 2020
Listing Terms Cash, Conventional, FHA, VA
Financing Cash,Conventional,FHA,VA
Read Less Info
Want to know what your home might be worth? Contact us for a FREE valuation!

Our team is ready to help you sell your home for the highest possible price ASAP

©2025 Realcomp II Ltd. Shareholders
Bought with EXP Realty LLC






