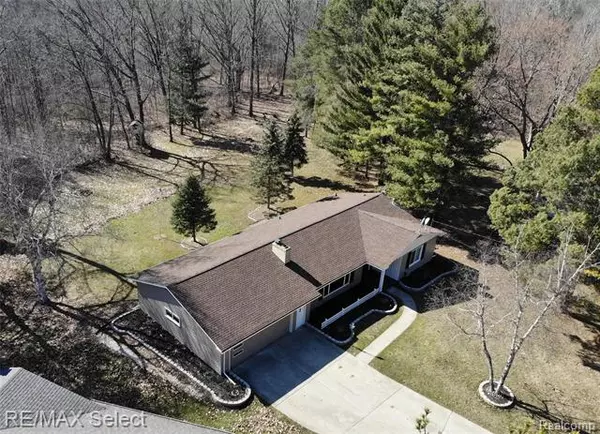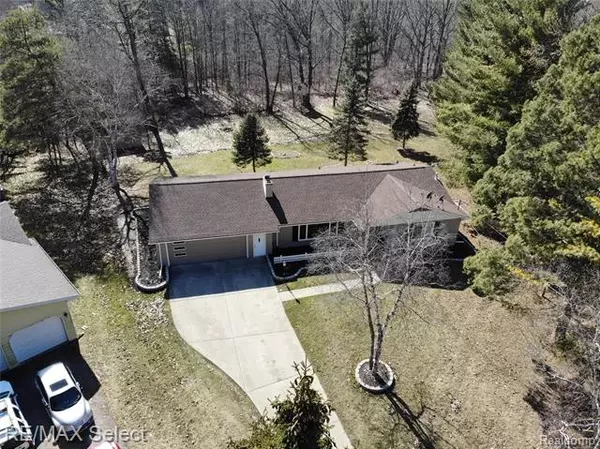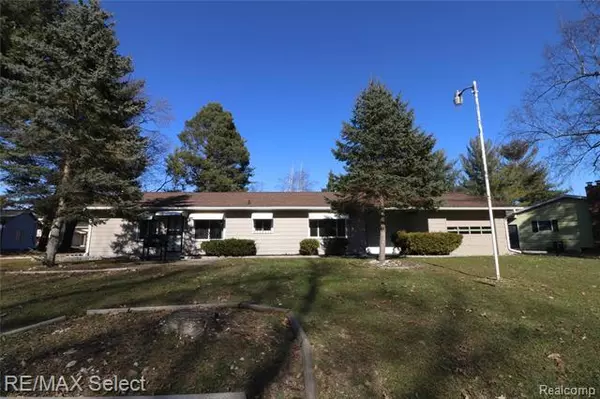$145,000
$145,000
For more information regarding the value of a property, please contact us for a free consultation.
2 Beds
2 Baths
1,430 SqFt
SOLD DATE : 07/10/2020
Key Details
Sold Price $145,000
Property Type Single Family Home
Sub Type Ranch
Listing Status Sold
Purchase Type For Sale
Square Footage 1,430 sqft
Price per Sqft $101
Subdivision George Carter Sub No 1
MLS Listing ID 2200020816
Sold Date 07/10/20
Style Ranch
Bedrooms 2
Full Baths 2
HOA Y/N no
Originating Board Realcomp II Ltd
Year Built 1965
Annual Tax Amount $1,282
Lot Size 0.640 Acres
Acres 0.64
Lot Dimensions 114.00X245.00
Property Description
Don't miss out on this fantastic remodeled Flint Township home located on a private cul-de-saclot. This 1430 sq ft Ranch style home has an oversized 2 car garage, (almost 3 car) finished garage that comes with an old wood stove for heating. All remodeled in 2012 - beautiful full finished basement with bar, pool table, and full bathroom for entertaining and fun. All new appliances, new kitchen cabinets, granite countertops, ceramic tile floor, and lightfixtures. This awesome two-bedroom & two bathroom home has gorgeouslaminate floors in the firelit living room. Bathrooms have both been updated - the main bathroom has dual vanities, ceramic tile and jetted tub. There is a formaldiningroom and an eat-in kitchen. Large treed lot is great for entertainment- all new landscaping - patio for grilling out - covered rear patio for year-round outdoor grill space.
Location
State MI
County Genesee
Area Flint Twp
Direction North of Calkins, East of Linden, West of Beecher
Rooms
Other Rooms Kitchen
Basement Finished
Kitchen Dishwasher, Disposal, Dryer, Microwave, Free-Standing Electric Oven, Free-Standing Electric Range, Free-Standing Refrigerator, Stainless Steel Appliance(s), Washer, Water Purifier Owned
Interior
Interior Features Cable Available, High Spd Internet Avail
Hot Water Natural Gas
Heating Forced Air
Cooling Ceiling Fan(s), Central Air
Fireplaces Type Natural
Fireplace yes
Appliance Dishwasher, Disposal, Dryer, Microwave, Free-Standing Electric Oven, Free-Standing Electric Range, Free-Standing Refrigerator, Stainless Steel Appliance(s), Washer, Water Purifier Owned
Heat Source Natural Gas
Exterior
Parking Features 2+ Assigned Spaces, Attached, Direct Access, Door Opener, Electricity
Garage Description 2.5 Car
Roof Type Asphalt
Porch Porch - Covered
Road Frontage Paved
Garage yes
Building
Foundation Basement
Sewer Sewer-Sanitary
Water Municipal Water
Architectural Style Ranch
Warranty Yes
Level or Stories 1 Story
Structure Type Aluminum
Schools
School District Carman-Ainsworth
Others
Pets Allowed Yes
Tax ID 0709580015
Ownership Private Owned,Short Sale - No
Assessment Amount $148
Acceptable Financing Cash, Conventional, FHA, VA
Rebuilt Year 2012
Listing Terms Cash, Conventional, FHA, VA
Financing Cash,Conventional,FHA,VA
Read Less Info
Want to know what your home might be worth? Contact us for a FREE valuation!

Our team is ready to help you sell your home for the highest possible price ASAP

©2025 Realcomp II Ltd. Shareholders
Bought with Legacy Realty Professionals






