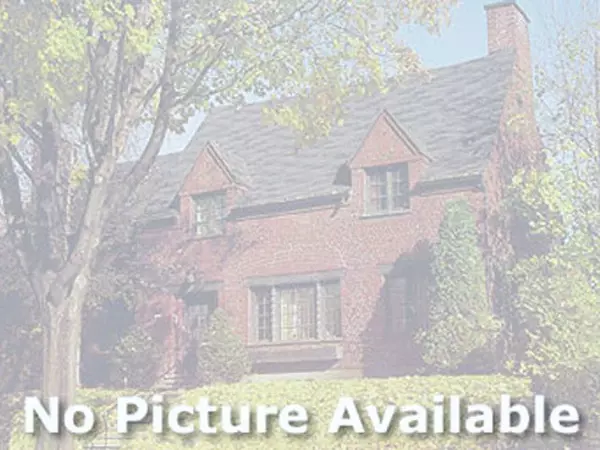$314,000
$299,900
4.7%For more information regarding the value of a property, please contact us for a free consultation.
4 Beds
2.5 Baths
2,076 SqFt
SOLD DATE : 10/26/2020
Key Details
Sold Price $314,000
Property Type Single Family Home
Sub Type Colonial
Listing Status Sold
Purchase Type For Sale
Square Footage 2,076 sqft
Price per Sqft $151
Subdivision Burton Hollow Estates No 5
MLS Listing ID 2200069453
Sold Date 10/26/20
Style Colonial
Bedrooms 4
Full Baths 2
Half Baths 1
HOA Y/N no
Originating Board Realcomp II Ltd
Year Built 1965
Annual Tax Amount $3,812
Lot Size 0.380 Acres
Acres 0.38
Lot Dimensions 100.5x164.7
Property Description
Super clean and meticulously maintained by the same owners since 86, this home offers a gorgeous setting and spacious floor plan ideal for entertaining. Bright living room & formal DR. Large kitchen & dining nook opens to family room with natural FRPLC and door-wall to beautifully landscaped private yard. All appliances included! 1st floor office/library w/closet could be a 5th bedroom. Large master suite with dbl closet and full bath. Beautiful main bath with updated vanity, kohler dbl sinks and granite counter. 1st floor laundry. Hardwood floors under carpeting on 1st & 2nd floor per sellers. Great finished basement with rec-room, separate workshop area and tons of storage. 2 car garage with a 9x9 alcove adds extra room for the bikes, lawnmower etc. Marvin windows and door-wall T/O. Close to neighborhood swim club. Stevenson High School. Home is where the heart is on this fine home, take a look!
Location
State MI
County Wayne
Area Livonia
Direction S off Six Mile on Riverside, turn left on Bristol then right on Alpine to home
Rooms
Other Rooms Kitchen
Basement Finished
Kitchen Dishwasher, Disposal, Dryer, Microwave, Free-Standing Electric Oven, Free-Standing Refrigerator, Washer
Interior
Interior Features Humidifier
Hot Water Natural Gas
Heating Forced Air
Cooling Attic Fan, Central Air
Fireplaces Type Natural
Fireplace yes
Appliance Dishwasher, Disposal, Dryer, Microwave, Free-Standing Electric Oven, Free-Standing Refrigerator, Washer
Heat Source Natural Gas
Laundry 1
Exterior
Exterior Feature Outside Lighting
Parking Features Attached, Direct Access, Door Opener, Electricity
Garage Description 2 Car
Porch Patio, Porch - Covered
Road Frontage Paved, Pub. Sidewalk
Garage yes
Building
Lot Description Level, Sprinkler(s)
Foundation Basement
Sewer Sewer-Sanitary
Water Municipal Water
Architectural Style Colonial
Warranty No
Level or Stories 2 Story
Structure Type Aluminum,Brick
Schools
School District Livonia
Others
Pets Allowed Yes
Tax ID 46063020641000
Ownership Private Owned,Short Sale - No
Acceptable Financing Cash, Conventional
Listing Terms Cash, Conventional
Financing Cash,Conventional
Read Less Info
Want to know what your home might be worth? Contact us for a FREE valuation!

Our team is ready to help you sell your home for the highest possible price ASAP

©2025 Realcomp II Ltd. Shareholders
Bought with Real Estate One-Troy






