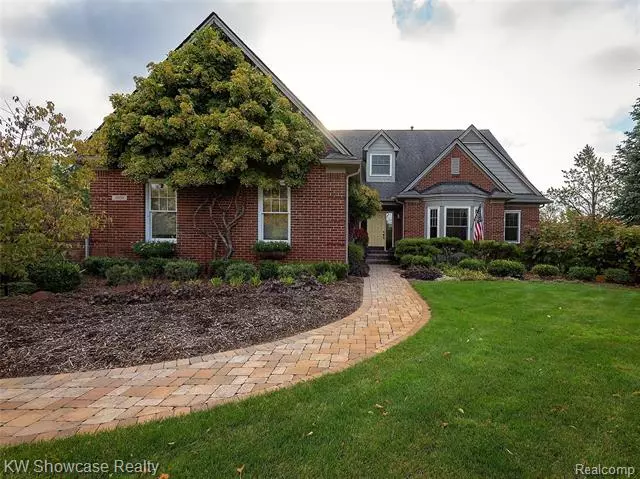$430,000
$430,000
For more information regarding the value of a property, please contact us for a free consultation.
3 Beds
3 Baths
2,967 SqFt
SOLD DATE : 04/02/2020
Key Details
Sold Price $430,000
Property Type Single Family Home
Sub Type Traditional
Listing Status Sold
Purchase Type For Sale
Square Footage 2,967 sqft
Price per Sqft $144
Subdivision Lakes Of Milford
MLS Listing ID 2200006994
Sold Date 04/02/20
Style Traditional
Bedrooms 3
Full Baths 2
Half Baths 2
Construction Status Site Condo
HOA Fees $58/ann
HOA Y/N 1
Originating Board Realcomp II Ltd
Year Built 1999
Annual Tax Amount $5,697
Lot Size 2.140 Acres
Acres 2.14
Lot Dimensions 69 x 307 x171 x 286 x360
Property Description
It's not often that you can enjoy the benefits of neighborhood living while equally experiencing wooded beauty and privacy of the country. What makes any beautiful property feel like home is the family and friends that live and share the home. Berkshire Court has a cozy feel for daily family living, yet is functional for entertaining your friends and extended family. This quality home offers many features and upgrades- The kitchen has cherry cabinetry, newer stainless appliances and is open to the breakfast nook, the main floor master has been remodeled and the master bath is stunning with quartz counter tops, new tile and glass shower, the entry level of the home has hardwood floors, Anderson windows throughout the house, every window has private views of trees an foliage, all bedrooms have walk in closets, the basement offers a studio, recreation room, shop room, bathroom, office area, and storage. Outdoors-brick paver wrap around porch features a wisteria covered trellis.
Location
State MI
County Oakland
Direction Stoneridge to Boulder Lake to Berkshire
Rooms
Basement Partially Finished
Kitchen Built-In Electric Oven, Self Cleaning Oven, Range Hood, Free-Standing Refrigerator, Trash Compactor, Washer Dryer-All In One
Interior
Interior Features Cable Available, Humidifier, Water Softener (owned)
Hot Water Natural Gas
Heating Forced Air
Cooling Ceiling Fan(s), Central Air
Fireplaces Type Natural
Fireplace 1
Heat Source Natural Gas
Laundry 1
Exterior
Exterior Feature Chimney Cap(s), Lighting
Garage Attached, Direct Access, Door Opener, Heated, Side Entrance
Garage Description 3 Car
Pool No
Waterfront Description Lake Privileges,Lake/River Priv
Roof Type Asphalt
Porch Patio, Porch - Covered
Road Frontage Paved
Garage 1
Building
Lot Description Sprinkler(s)
Foundation Basement
Sewer Septic Tank (Existing)
Water Well (Existing)
Architectural Style Traditional
Warranty No
Level or Stories 1 1/2 Story
Structure Type Brick,Vinyl,Wood
Construction Status Site Condo
Schools
School District Huron Valley
Others
Pets Allowed Cats OK, Dogs OK, Number Limit
Tax ID 1605403010
Ownership Private Owned,Short Sale - No
Acceptable Financing Cash, Conventional
Listing Terms Cash, Conventional
Financing Cash,Conventional
Read Less Info
Want to know what your home might be worth? Contact us for a FREE valuation!

Our team is ready to help you sell your home for the highest possible price ASAP

©2024 Realcomp II Ltd. Shareholders
Bought with Coldwell Banker Weir Manuel-Northville


