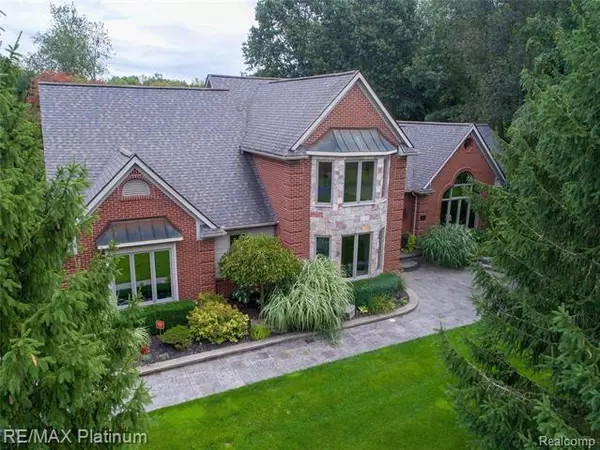$560,000
$572,900
2.3%For more information regarding the value of a property, please contact us for a free consultation.
4 Beds
4.5 Baths
3,626 SqFt
SOLD DATE : 02/07/2020
Key Details
Sold Price $560,000
Property Type Single Family Home
Sub Type Contemporary
Listing Status Sold
Purchase Type For Sale
Square Footage 3,626 sqft
Price per Sqft $154
Subdivision Mystic Hills Estates
MLS Listing ID 219093304
Sold Date 02/07/20
Style Contemporary
Bedrooms 4
Full Baths 4
Half Baths 1
Construction Status Platted Sub.
Originating Board Realcomp II Ltd
Year Built 1995
Annual Tax Amount $9,257
Lot Size 2.790 Acres
Acres 2.79
Lot Dimensions 200 X 598 X 230 X 529
Property Description
Quality throughout this custom designed home, on 2.79 acres. Large gourmet kitchen with granite counters, SS appliances, coffee bar and tiled back splash, eating area plus dining room, great room with gas fireplace, hardwood floors. 3 of the 4 bedrooms have walk-in closets and bath, 4th large bonus room/bedroom has 2 closets. First floor Master suite. Second floor has its own central A/C system. (2017). Finished basement with 10' ceilings, family room, bar area, exercise/weight room, daylight windows, egress windows and an outside bilco door in mechanical room. 2 - 55 gallon hot water heaters (2018), one is back-up, Trane furnace, whole house generator. large brick paver patio in back yard overlooking pond stocked with bass, perch, crappie & blue gill, and fountain, stamped concrete walkways professionally landscaped. $150.00/yr. for subdivision snow removal and maintenance of grounds entrance. PRICED BELOW CURRENT APPRAISAL
Location
State MI
County Oakland
Direction West on GM RD OFF MILFORD, S ON HICKORY RIDGE, LEFT ON STOBART RD. TO FOXFIRE TO MYSTIC HILLS
Rooms
Other Rooms Bath - Full
Basement Daylight, Finished, Walk-Up Access
Kitchen Bar Fridge, Gas Cooktop, Dishwasher, Disposal, Dryer, Microwave, Built-In Gas Oven, Washer
Interior
Interior Features Security Alarm (owned), Water Softener (owned)
Hot Water Natural Gas
Heating Forced Air
Cooling Ceiling Fan(s), Central Air
Fireplaces Type Gas
Fireplace 1
Heat Source Natural Gas
Laundry 1
Exterior
Exterior Feature Outside Lighting, Whole House Generator
Garage Attached, Direct Access, Door Opener, Side Entrance
Garage Description 3 Car
Pool No
Waterfront Description Pond
Roof Type Asphalt
Porch Patio, Porch - Covered
Road Frontage Paved
Garage 1
Building
Lot Description Sprinkler(s)
Foundation Basement
Sewer Septic-Existing
Water Well-Existing
Architectural Style Contemporary
Warranty No
Level or Stories 1 1/2 Story
Structure Type Brick,Vinyl
Construction Status Platted Sub.
Schools
School District Huron Valley
Others
Tax ID 1620177003
Ownership Private Owned,Short Sale - No
Acceptable Financing Cash, Conventional
Rebuilt Year 2017
Listing Terms Cash, Conventional
Financing Cash,Conventional
Read Less Info
Want to know what your home might be worth? Contact us for a FREE valuation!

Our team is ready to help you sell your home for the highest possible price ASAP

©2024 Realcomp II Ltd. Shareholders
Bought with RE/MAX Home Sale Services







