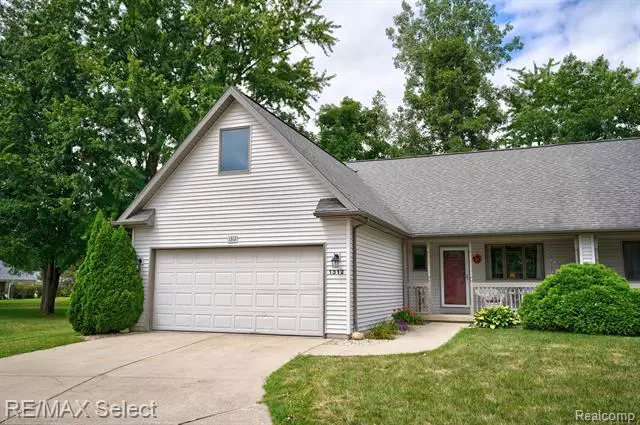$170,000
$169,900
0.1%For more information regarding the value of a property, please contact us for a free consultation.
2 Beds
2 Baths
1,248 SqFt
SOLD DATE : 10/14/2022
Key Details
Sold Price $170,000
Property Type Condo
Sub Type Cape Cod
Listing Status Sold
Purchase Type For Sale
Square Footage 1,248 sqft
Price per Sqft $136
Subdivision Woodland Condos
MLS Listing ID 20221029551
Sold Date 10/14/22
Style Cape Cod
Bedrooms 2
Full Baths 2
HOA Fees $200/mo
HOA Y/N yes
Originating Board Realcomp II Ltd
Year Built 1999
Annual Tax Amount $3,258
Property Description
Come check out this great, 2 bedroom, 2 full bath, end-unit condo located in the highly sought after Woodland Condo Community. Two car attached garage and a beautiful setting with nice, mature trees and close to all the local amenities. The kitchen comes fully equipped with all the appliances and the convenient first floor laundry includes the washer and dryer(2018), too! Large bonus room upstairs can be used for extra storage, play room, office, or whatever you may need. The partially finished basement offers a peaceful sitting room with an electric fireplace to cozy up and enjoy that favorite book! Extra office space and craft room give everyone their own space. Anderson Windows throughout. New furnace and A/C in 2019. Call for your private appointment today!
Location
State MI
County Genesee
Area Mundy Twp
Direction North of Hill Rd, West of Fenton Rd, South of Maple
Rooms
Basement Partially Finished
Kitchen Dishwasher, Dryer, Free-Standing Electric Oven, Free-Standing Electric Range, Free-Standing Refrigerator, Microwave, Washer
Interior
Hot Water Natural Gas
Heating Forced Air
Cooling Ceiling Fan(s), Central Air
Fireplaces Type Electric
Fireplace yes
Appliance Dishwasher, Dryer, Free-Standing Electric Oven, Free-Standing Electric Range, Free-Standing Refrigerator, Microwave, Washer
Heat Source Natural Gas
Laundry 1
Exterior
Parking Features Electricity, Door Opener, Attached
Garage Description 2 Car
Roof Type Asphalt
Porch Porch
Road Frontage Paved
Garage yes
Building
Foundation Basement
Sewer Public Sewer (Sewer-Sanitary)
Water Public (Municipal)
Architectural Style Cape Cod
Warranty No
Level or Stories 1 1/2 Story
Structure Type Vinyl
Schools
School District Grand Blanc
Others
Pets Allowed Yes
Tax ID 1501679004
Ownership Short Sale - No,Private Owned
Acceptable Financing Cash, Conventional
Listing Terms Cash, Conventional
Financing Cash,Conventional
Read Less Info
Want to know what your home might be worth? Contact us for a FREE valuation!

Our team is ready to help you sell your home for the highest possible price ASAP

©2025 Realcomp II Ltd. Shareholders
Bought with Century 21 Metro Brokers-Davison

