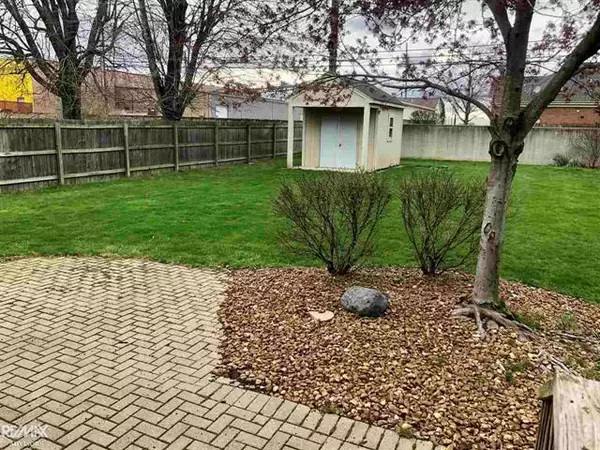$325,000
$324,900
For more information regarding the value of a property, please contact us for a free consultation.
3 Beds
2.5 Baths
1,598 SqFt
SOLD DATE : 06/20/2022
Key Details
Sold Price $325,000
Property Type Single Family Home
Sub Type Ranch
Listing Status Sold
Purchase Type For Sale
Square Footage 1,598 sqft
Price per Sqft $203
Subdivision S/P # 22 Fullers Small Farms
MLS Listing ID 58050071873
Sold Date 06/20/22
Style Ranch
Bedrooms 3
Full Baths 2
Half Baths 1
HOA Y/N no
Originating Board MiRealSource
Year Built 2004
Annual Tax Amount $2,787
Lot Size 10,018 Sqft
Acres 0.23
Lot Dimensions 50x200
Property Description
Chesterfield Twp 3 bdrm 2.5 bath brick ranch built in 2004. This house also has a den with glass French doors, beautiful windows all around over looking the private back yard, tall ceilings and 2way fireplace into the LR. A beautiful open concept with pristine HW floors, tall ceilings, FF laundry, 2 car garage with storage, basement has radiant heated floors and a half bath. Alarm system, hot water on demand, large master suite, all bdrms have great closets, peaceful street with great neighbors! Lanse Creuse schools close to tons of shopping and dining and beautiful Lake St Clair and parks! Check it out today!
Location
State MI
County Macomb
Area Chesterfield Twp
Rooms
Other Rooms Kitchen
Basement Daylight, Partially Finished
Kitchen Dishwasher, Microwave
Interior
Interior Features Other, High Spd Internet Avail, Security Alarm, Egress Window(s)
Hot Water Natural Gas, Tankless
Heating Forced Air, Radiant, Steam
Cooling Ceiling Fan(s), Central Air
Fireplace yes
Appliance Dishwasher, Microwave
Heat Source Natural Gas
Exterior
Exterior Feature Fenced
Parking Features Attached
Garage Description 2 Car
Porch Patio, Porch
Road Frontage Gravel
Garage yes
Building
Foundation Basement
Sewer Public Sewer (Sewer-Sanitary)
Water Public (Municipal)
Architectural Style Ranch
Level or Stories 1 Story
Structure Type Brick
Schools
School District Lanse Creuse
Others
Tax ID 0919428025
Ownership Short Sale - No,Private Owned
Acceptable Financing Cash, Conventional, FHA
Listing Terms Cash, Conventional, FHA
Financing Cash,Conventional,FHA
Read Less Info
Want to know what your home might be worth? Contact us for a FREE valuation!

Our team is ready to help you sell your home for the highest possible price ASAP

©2025 Realcomp II Ltd. Shareholders
Bought with Brookstone, Realtors LLC






