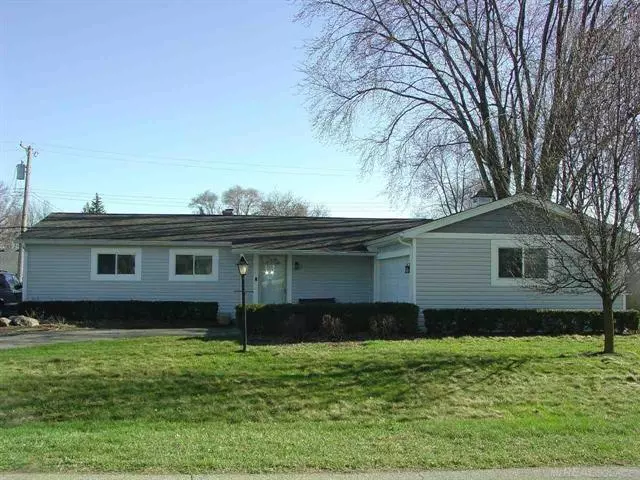$270,000
$259,900
3.9%For more information regarding the value of a property, please contact us for a free consultation.
3 Beds
2 Baths
1,338 SqFt
SOLD DATE : 05/11/2022
Key Details
Sold Price $270,000
Property Type Single Family Home
Sub Type Ranch
Listing Status Sold
Purchase Type For Sale
Square Footage 1,338 sqft
Price per Sqft $201
Subdivision Flickinger
MLS Listing ID 58050070633
Sold Date 05/11/22
Style Ranch
Bedrooms 3
Full Baths 2
HOA Y/N no
Originating Board MiRealSource
Year Built 1968
Annual Tax Amount $1,657
Lot Size 10,890 Sqft
Acres 0.25
Lot Dimensions 128 x 125
Property Description
"MODERN & DRAMATIC" IF YOU LIKE OPEN & AIRY LIVING,YOU'LL ADORE THIS STUNNING 3 BEDROOM,2 FULL BATH'S RANCH,WITH UTICA SCHOOLS. SPECIAL TOUCHES LIKE QUARTZ COUNTER TOPS,STONE BACKSPLAH ,WINE COOLER,TOP OF THE LINE APPLIANCES TO STAY..RECESSED LIGHTING,GLEAMING MAPLE VINYL WOOD FLOORING,ALL THIS UPDATED IN 2 YEARS..FINISHED BASEMENT ,GREAT FOR PARTIES OR MAN CAVE..FEATURES:WOOD & PAITO DECK,2 CAR ATTACHED GARAGE,F.F, LAUNDRY,WIC,6 PANYL DOORS,SUMP PUMP, 8X 10 SHED,FULL BATH OFF MASTER BEDROOM,ETC,ETC....
Location
State MI
County Macomb
Area Shelby Twp
Direction S of 22 Mile - W off Van Dyke
Rooms
Other Rooms Kitchen
Basement Finished
Kitchen Dishwasher, Dryer, Oven, Range/Stove, Refrigerator, Washer
Interior
Interior Features Other
Hot Water Natural Gas
Heating Forced Air
Cooling Central Air
Fireplace no
Appliance Dishwasher, Dryer, Oven, Range/Stove, Refrigerator, Washer
Heat Source Natural Gas
Exterior
Parking Features Attached
Garage Description 2 Car
Porch Deck, Patio
Road Frontage Paved
Garage yes
Building
Foundation Basement
Sewer Septic-Existing
Water Municipal Water
Architectural Style Ranch
Level or Stories 1 Story
Structure Type Vinyl
Schools
School District Utica
Others
Tax ID 0728276010
Ownership Short Sale - No,Private Owned
Acceptable Financing Cash, Conventional
Listing Terms Cash, Conventional
Financing Cash,Conventional
Read Less Info
Want to know what your home might be worth? Contact us for a FREE valuation!

Our team is ready to help you sell your home for the highest possible price ASAP

©2025 Realcomp II Ltd. Shareholders
Bought with Realty Executives Home Towne Chesterfield






