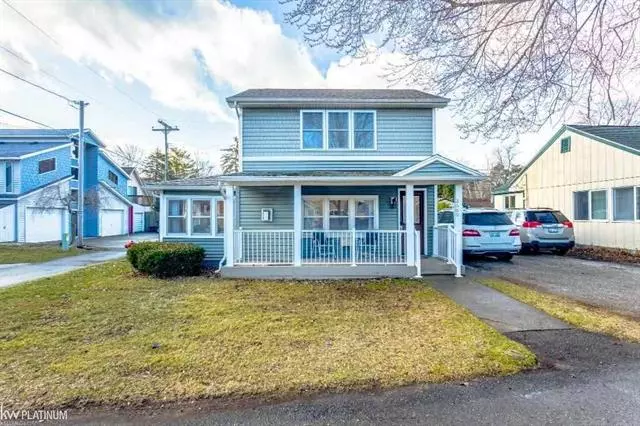$250,000
$279,900
10.7%For more information regarding the value of a property, please contact us for a free consultation.
2 Beds
1 Bath
1,222 SqFt
SOLD DATE : 07/22/2022
Key Details
Sold Price $250,000
Property Type Single Family Home
Sub Type Colonial
Listing Status Sold
Purchase Type For Sale
Square Footage 1,222 sqft
Price per Sqft $204
Subdivision Shorewood
MLS Listing ID 58050069537
Sold Date 07/22/22
Style Colonial
Bedrooms 2
Full Baths 1
HOA Y/N no
Originating Board MiRealSource
Annual Tax Amount $1,098
Lot Size 4,356 Sqft
Acres 0.1
Lot Dimensions 56x102
Property Description
Remodeled 2 bdrm home located at the end of a private road with beach access just steps away. Large, spacious Primary bdrm loft features windows on all 4 walls, providing beautiful lake views. The large stone fireplace equipped with a gas insert, along with 2 efficient gas wall furnaces on the main floor, keep the cottage toasty warm for year round use. This home features beautiful manufactured wood planking throughout the main floor & gorgeous wood floors in the primary bdrm loft. The main floor bdrm, large enough to easily accommodate 2 twin beds, features a garden door to the patio . Updated kitchen has newer cabinets & countertops, a breakfast bar, retro refrigerator & range/oven. Appliances included, along with most furnishings. Private patio & fenced back yard provides a nice haven to enjoy a quiet morning coffee or an evening b-b-q. Updates also include On-Demand hot water, exterior siding, porch railings & many newer windows.
Location
State MI
County St. Clair
Area Burtchville Twp
Rooms
Other Rooms Living Room
Kitchen Dryer, Oven, Range/Stove, Refrigerator, Washer
Interior
Hot Water Tankless
Heating Wall/Floor Furnace
Cooling Ceiling Fan(s)
Fireplaces Type Gas
Fireplace yes
Appliance Dryer, Oven, Range/Stove, Refrigerator, Washer
Heat Source Natural Gas
Exterior
Waterfront Description Beach Access,Lake Privileges
Water Access Desc All Sports Lake
Porch Patio, Porch
Road Frontage Private
Garage no
Building
Lot Description Corner Lot
Foundation Crawl
Sewer Septic Tank (Existing)
Water Public (Municipal)
Architectural Style Colonial
Level or Stories 1 1/2 Story
Structure Type Vinyl
Schools
School District Port Huron
Others
Tax ID 74117330026000
Ownership Short Sale - No,Private Owned
Acceptable Financing Cash, Conventional
Listing Terms Cash, Conventional
Financing Cash,Conventional
Read Less Info
Want to know what your home might be worth? Contact us for a FREE valuation!

Our team is ready to help you sell your home for the highest possible price ASAP

©2025 Realcomp II Ltd. Shareholders
Bought with Realty Executives Home Towne






