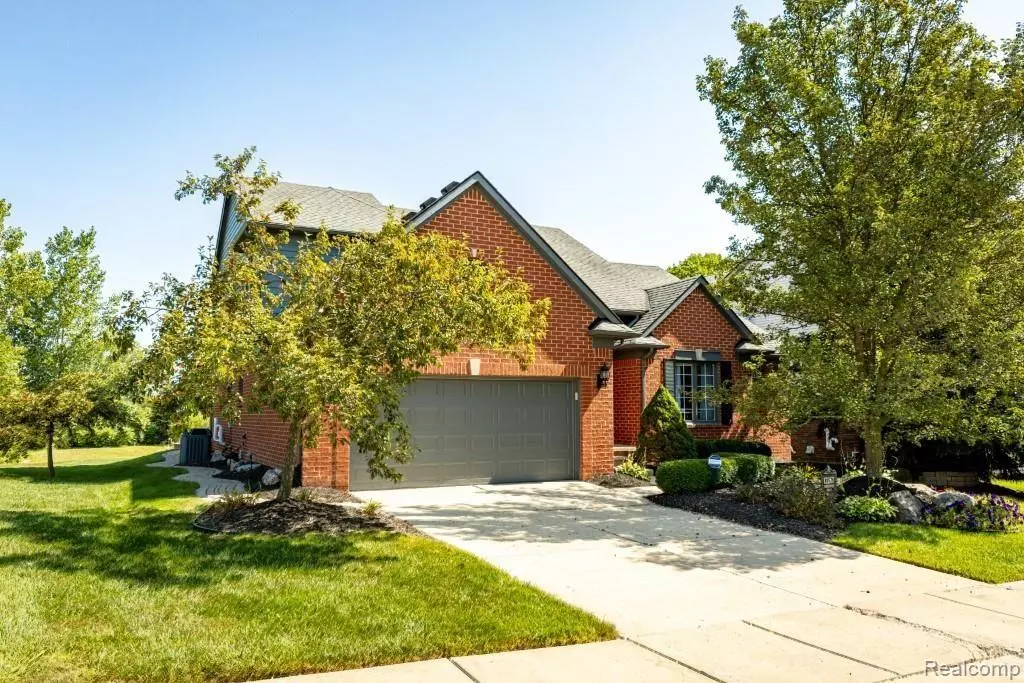$490,000
$499,499
1.9%For more information regarding the value of a property, please contact us for a free consultation.
4 Beds
2.5 Baths
2,547 SqFt
SOLD DATE : 09/27/2021
Key Details
Sold Price $490,000
Property Type Single Family Home
Sub Type Cape Cod
Listing Status Sold
Purchase Type For Sale
Square Footage 2,547 sqft
Price per Sqft $192
Subdivision Andover Lakes West
MLS Listing ID 2210070277
Sold Date 09/27/21
Style Cape Cod
Bedrooms 4
Full Baths 2
Half Baths 1
Construction Status Platted Sub.
HOA Fees $20
HOA Y/N yes
Originating Board Realcomp II Ltd
Year Built 2004
Annual Tax Amount $4,999
Lot Size 9,583 Sqft
Acres 0.22
Lot Dimensions 65.00X150.00
Property Description
Brick 4 bedroom 2 1/2 bath Cape Cod w main floor Master in Andover Lakes West subdivision. Andover Lakes is a quiet, young family oriented community that showcases around 225 stunningly crafted single-family homes. Although Andover Lakes seems worlds away from the hustle & bustle, it's actually just minutes from Downtown Plymouth, Ann Arbor, & major interstates. Nestled on prime lot w ample privacy! The home is densely wooded in the backyard & to the west. Elevated brick paver patio w professional landscape lighting. Granite kitchen & backsplash w plenty of natural light & excellent view of woods while enjoying a meal. Cathedral ceiling & floor-to-ceiling windows in great room. Cathedral ceiling, French doors, & granite floor in library. First floor laundry. Sizeable main floor master bedroom w cathedral ceiling, enormous bath, separate shower, & dual vanities. 3 significant bedrooms upstairs. Large unfinished basement, plumbed for a bath & high ceiling awaits your finishing touches!
Location
State MI
County Wayne
Area Plymouth Twp
Direction Karl Dr to Wendover
Rooms
Basement Unfinished
Kitchen Dishwasher, Disposal, Free-Standing Gas Range, Free-Standing Refrigerator, Microwave, Stainless Steel Appliance(s)
Interior
Hot Water Natural Gas
Heating Forced Air
Cooling Central Air
Fireplaces Type Natural
Fireplace yes
Appliance Dishwasher, Disposal, Free-Standing Gas Range, Free-Standing Refrigerator, Microwave, Stainless Steel Appliance(s)
Heat Source Natural Gas
Exterior
Parking Features Direct Access, Electricity, Door Opener, Attached
Garage Description 2 Car
Roof Type Asphalt
Porch Patio, Porch
Road Frontage Paved
Garage yes
Building
Foundation Basement
Sewer Public Sewer (Sewer-Sanitary)
Water Water at Street
Architectural Style Cape Cod
Warranty No
Level or Stories 1 1/2 Story
Structure Type Brick
Construction Status Platted Sub.
Schools
School District Plymouth Canton
Others
Tax ID 78042040031000
Ownership Short Sale - No,Private Owned
Acceptable Financing Cash, Conventional, FHA, VA
Listing Terms Cash, Conventional, FHA, VA
Financing Cash,Conventional,FHA,VA
Read Less Info
Want to know what your home might be worth? Contact us for a FREE valuation!

Our team is ready to help you sell your home for the highest possible price ASAP

©2025 Realcomp II Ltd. Shareholders
Bought with EXP Realty

