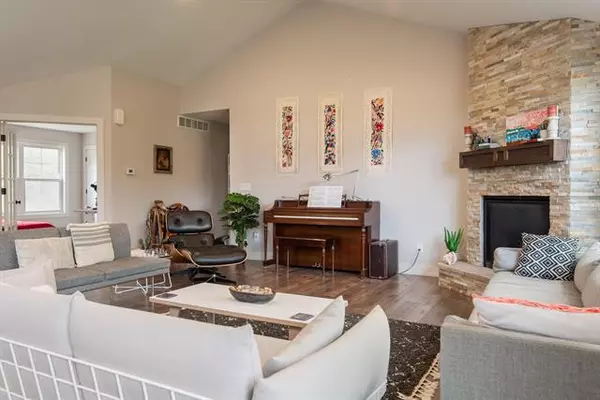$474,900
$475,000
For more information regarding the value of a property, please contact us for a free consultation.
4 Beds
3.5 Baths
1,446 SqFt
SOLD DATE : 07/30/2021
Key Details
Sold Price $474,900
Property Type Single Family Home
Sub Type Ranch
Listing Status Sold
Purchase Type For Sale
Square Footage 1,446 sqft
Price per Sqft $328
MLS Listing ID 71021020409
Sold Date 07/30/21
Style Ranch
Bedrooms 4
Full Baths 3
Half Baths 1
Originating Board West Michigan Lakeshore Association of REALTORS
Year Built 2017
Annual Tax Amount $4,136
Lot Size 2.500 Acres
Acres 2.5
Lot Dimensions 306x531x76x233x230x298
Property Description
Exceptional 5 bedroom 2-1/2 bath home on 2.5 acres on Holland's Northside. Lovely home is tastefully decorated & just 4 years new! Main level is open concept design & features well thought out kitchen with center island, hard surface countertops, pantry & eating area with easy access to the rear yard deck. Off the kitchen is mud room with boot bench & coat lockers plus a good size laundry room. Living room has a vaulted ceiling, beautiful gas fireplace & nice views of the private rear yard with it's exceptional beech tree. The large master suite also includes the rear yard view plus a great master bath with walk-in closet. The 2nd bedroom is currently used as an office & is ideal for that use. Lower level has very comfortable family room with daylight windows, full bath & 3 of 5 bdrms.2.5 acre site features a mix of open area with beautiful landscaping plus in-ground sprinkling, a wooded area and maybe best of all, a large portion of the adjoining producing blueberry field. The propert
Location
State MI
County Ottawa
Direction Butternut Dr N to 152nd N to Mustang Dr which is the first street N of Barry on the E side of 152nd
Rooms
Other Rooms Bath - Full
Basement Daylight
Kitchen Dishwasher, Dryer, Microwave, Range/Stove, Refrigerator, Washer
Interior
Interior Features Water Softener (owned), Other, Humidifier
Hot Water Natural Gas
Heating Forced Air
Cooling Ceiling Fan(s), Central Air
Fireplace 1
Heat Source Natural Gas
Exterior
Garage Door Opener, Attached
Garage Description 3 Car
Pool No
Roof Type Composition
Accessibility Accessible Doors, Accessible Electrical and Environmental Controls, Other AccessibilityFeatures
Porch Deck, Porch
Road Frontage Private, Paved
Garage 1
Building
Lot Description Hilly-Ravine, Wooded, Sprinkler(s)
Sewer Septic-Existing
Water Well-Existing
Architectural Style Ranch
Level or Stories 1 Story
Structure Type Vinyl
Schools
School District West Ottawa
Others
Tax ID 701136100067
Acceptable Financing Cash, Conventional, FHA
Listing Terms Cash, Conventional, FHA
Financing Cash,Conventional,FHA
Read Less Info
Want to know what your home might be worth? Contact us for a FREE valuation!

Our team is ready to help you sell your home for the highest possible price ASAP

©2024 Realcomp II Ltd. Shareholders
Bought with @HomeRealty Holland







