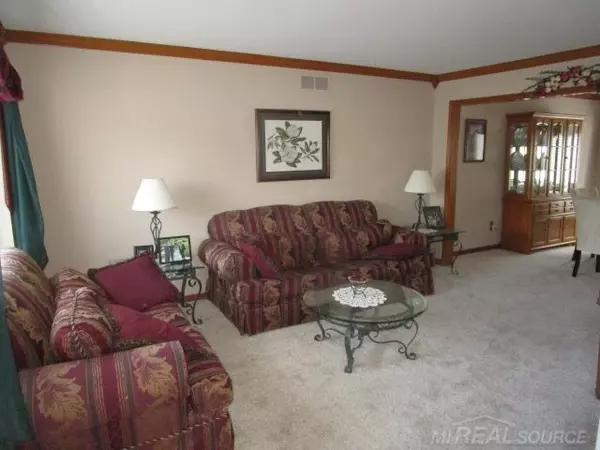$399,900
$399,900
For more information regarding the value of a property, please contact us for a free consultation.
4 Beds
3 Baths
2,627 SqFt
SOLD DATE : 09/09/2021
Key Details
Sold Price $399,900
Property Type Single Family Home
Sub Type Colonial
Listing Status Sold
Purchase Type For Sale
Square Footage 2,627 sqft
Price per Sqft $152
Subdivision Buckingham Glen Sub #1
MLS Listing ID 58050050455
Sold Date 09/09/21
Style Colonial
Bedrooms 4
Full Baths 3
Construction Status Platted Sub.,New Construction
HOA Y/N no
Originating Board MiRealSource
Year Built 1990
Annual Tax Amount $3,929
Lot Size 0.480 Acres
Acres 0.48
Lot Dimensions 140x150
Property Description
Gorgeous colonial that originally was a model for the sub and has many upgrades. Large over-sized lot great for family parties and kids playing. Ceramic tile & waterproof faux wood flooring throughout! Large family room with a cathedral ceiling, brick natural gas fireplace and a wet bar. 2 story foyer with upgraded spiral staircase and crown moldings. Paneled den with French doors and new flooring. Open kitchen with custom built cabinet doors and built in china cabinet, great for entertaining. Master bedroom has cathedral ceiling, custom shutters, new floors, large walk-in closet along with an attached full master bathroom. Three additional bedrooms with ceiling fans. Other updates include replacement maintenance free windows with lifetime fully transferable warranty, furnace in 2014, new front entry, roof and siding replaced, and has whole house central vacuum. Clean attached 2.5 car garage. Quick occupancy. Owner related to broker.
Location
State MI
County Macomb
Area Shelby Twp
Rooms
Other Rooms Bedroom - Mstr
Interior
Fireplace no
Exterior
Parking Features Attached
Garage Description 2 Car
Garage yes
Building
Foundation Basement
Sewer Sewer-Sanitary
Water Municipal Water
Architectural Style Colonial
Level or Stories 2 Story
Structure Type Brick
Construction Status Platted Sub.,New Construction
Schools
School District Utica
Others
Tax ID 0736101001
Ownership Short Sale - No,Private Owned
SqFt Source Assessors
Acceptable Financing Cash, Conventional
Listing Terms Cash, Conventional
Financing Cash,Conventional
Read Less Info
Want to know what your home might be worth? Contact us for a FREE valuation!

Our team is ready to help you sell your home for the highest possible price ASAP

©2025 Realcomp II Ltd. Shareholders
Bought with EXP Realty






