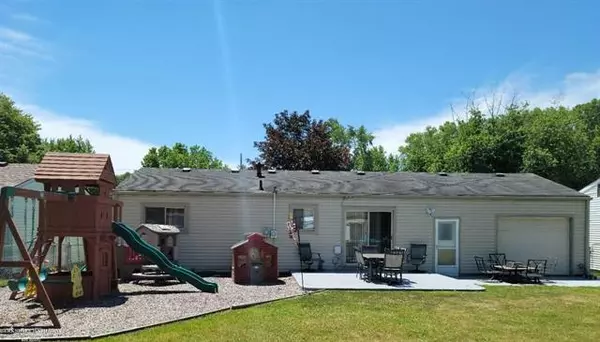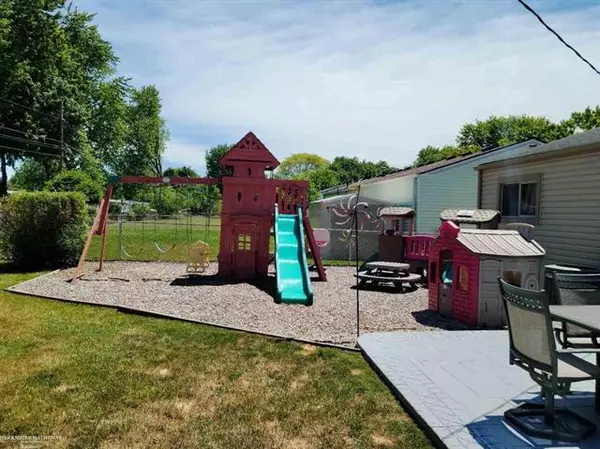$231,500
$220,000
5.2%For more information regarding the value of a property, please contact us for a free consultation.
3 Beds
1 Bath
900 SqFt
SOLD DATE : 08/02/2021
Key Details
Sold Price $231,500
Property Type Single Family Home
Sub Type Ranch
Listing Status Sold
Purchase Type For Sale
Square Footage 900 sqft
Price per Sqft $257
Subdivision Takoma Park Sub
MLS Listing ID 58050045736
Sold Date 08/02/21
Style Ranch
Bedrooms 3
Full Baths 1
Originating Board MiRealSource
Year Built 1961
Annual Tax Amount $1,901
Lot Size 7,405 Sqft
Acres 0.17
Lot Dimensions 65 x 111
Property Description
We now have MULTIPLE offers. OFFER DEADLINE is 5 pm Sunday, 6/27. A decision will be made Monday night, 6/28. DON'T MISS THIS ONE! IMMACULATE TURN-KEY/well maintained, freshly painted-2021 & updated 3 BDRM ranch in quiet NE Sterling Hgts. Updated eat-in kitchen-2010 open to living room. Newer kitchen appliances stay. Updated bathroom-2020. Built-in closet storage in master bdrm, no need for dresser! Beautiful hardwood floors under carpets. Wallside windows/doorwall-2016 w/transfer 35 yr warranty. Furnace/AC-2013. Hot water heater-3 y/o. Vinyl siding, gutters & insulation-2010. Large, fenced backyard w/well cared for 2-tNew insulated garage door on 2 car attached garage w/new opener. Garage has SECOND garage door & opener to backyard. Finished basement for great entertaining space. Basement commode for easily adding 2nd bathroom.
Location
State MI
County Macomb
Direction Off Clinton River Road
Rooms
Other Rooms Bedroom - Mstr
Basement Partially Finished
Kitchen Dishwasher, Disposal, Microwave, Range/Stove, Refrigerator
Interior
Interior Features High Spd Internet Avail
Hot Water Natural Gas
Heating Forced Air
Cooling Central Air
Heat Source Natural Gas
Exterior
Exterior Feature Fenced, Outside Lighting
Garage Attached, Door Opener, Electricity
Garage Description 2 Car
Pool No
Porch Patio, Porch
Road Frontage Pub. Sidewalk
Garage 1
Building
Foundation Basement
Sewer Sewer-Sanitary
Water Municipal Water
Architectural Style Ranch
Level or Stories 1 Story
Structure Type Brick,Vinyl
Schools
School District Utica
Others
Tax ID 1011380014
Acceptable Financing Cash, Conventional, FHA, VA
Listing Terms Cash, Conventional, FHA, VA
Financing Cash,Conventional,FHA,VA
Read Less Info
Want to know what your home might be worth? Contact us for a FREE valuation!

Our team is ready to help you sell your home for the highest possible price ASAP

©2024 Realcomp II Ltd. Shareholders
Bought with Weichert Realtors Excel







