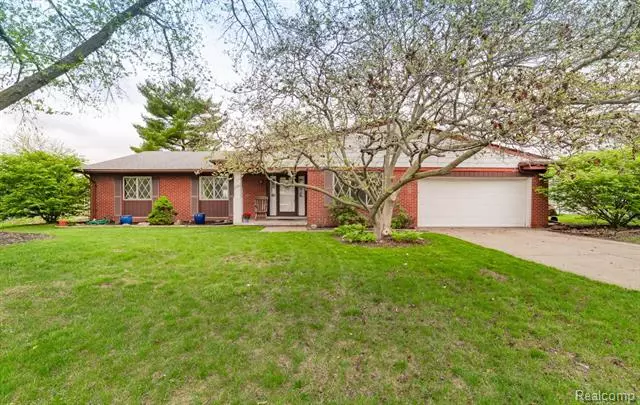$320,000
$320,000
For more information regarding the value of a property, please contact us for a free consultation.
3 Beds
3 Baths
2,100 SqFt
SOLD DATE : 07/08/2021
Key Details
Sold Price $320,000
Property Type Single Family Home
Sub Type Ranch
Listing Status Sold
Purchase Type For Sale
Square Footage 2,100 sqft
Price per Sqft $152
Subdivision Canterbury Commons No 1
MLS Listing ID 2210031352
Sold Date 07/08/21
Style Ranch
Bedrooms 3
Full Baths 2
Half Baths 2
HOA Fees $20/ann
HOA Y/N yes
Originating Board Realcomp II Ltd
Year Built 1965
Annual Tax Amount $4,077
Lot Size 0.260 Acres
Acres 0.26
Lot Dimensions 93x120
Property Description
Perfectly updated ranch home in the sought after Canterbury Commons. This 3 bedroom, 2 Full, 2 lav home has everything you are looking for. The kitchen was beautifully updated in 2018 with new cabinets, granite countertops, backsplash and ss appliances, you also have an eat in kitchen that opens to a very large family room. Formal dining room, currently being used as an office is perfect for entertaining. The grand foyer opens to huge living room, currently being used as a dining room, but you can use the space however you like. This home has a great master suite, updated full bath, hardwood flooring in all bedrooms and more under the carpet in the hall. First floor laundry. Basement is large and spacious and all ready to put a full basement kitchen in if you desire, there is also a cedar closet and bath in the lower. All this on a beautifully landscaped lot with trails and parks, and a swim club close by. Seller offering $500 carpet allowance.
Location
State MI
County Oakland
Area Farmington Hills
Direction North of 13 Mile West of Orchard Lake
Rooms
Basement Partially Finished
Kitchen Dishwasher, Disposal, Dryer, Free-Standing Gas Oven, Free-Standing Refrigerator, Microwave, Washer
Interior
Interior Features Humidifier
Hot Water Natural Gas
Heating Forced Air
Cooling Ceiling Fan(s), Central Air
Fireplaces Type Gas
Fireplace yes
Appliance Dishwasher, Disposal, Dryer, Free-Standing Gas Oven, Free-Standing Refrigerator, Microwave, Washer
Heat Source Natural Gas
Exterior
Exterior Feature Fenced
Parking Features Electricity, Door Opener, Attached
Garage Description 2 Car
Fence Fenced
Roof Type Asphalt
Porch Patio, Porch
Road Frontage Paved
Garage yes
Building
Lot Description Sprinkler(s)
Foundation Basement
Sewer Public Sewer (Sewer-Sanitary)
Water Public (Municipal)
Architectural Style Ranch
Warranty No
Level or Stories 1 Story
Structure Type Aluminum,Brick Veneer (Brick Siding)
Schools
School District Farmington
Others
Pets Allowed Yes
Tax ID 2303376032
Ownership Short Sale - No,Private Owned
Acceptable Financing Cash, Conventional, FHA, VA
Rebuilt Year 2018
Listing Terms Cash, Conventional, FHA, VA
Financing Cash,Conventional,FHA,VA
Read Less Info
Want to know what your home might be worth? Contact us for a FREE valuation!

Our team is ready to help you sell your home for the highest possible price ASAP

©2025 Realcomp II Ltd. Shareholders
Bought with Coldwell Banker Weir Manuel-Bir

