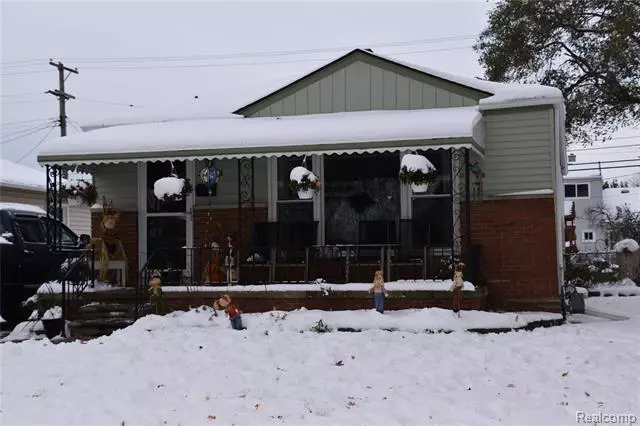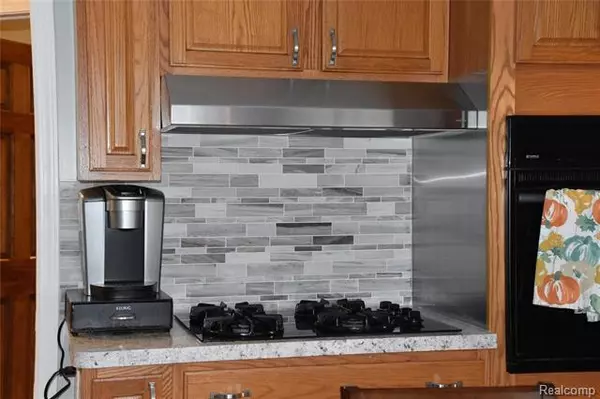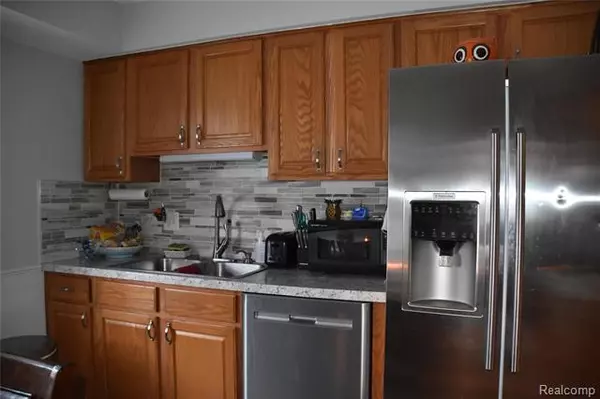$156,000
$151,000
3.3%For more information regarding the value of a property, please contact us for a free consultation.
4 Beds
2 Baths
928 SqFt
SOLD DATE : 03/19/2021
Key Details
Sold Price $156,000
Property Type Single Family Home
Sub Type Ranch
Listing Status Sold
Purchase Type For Sale
Square Footage 928 sqft
Price per Sqft $168
Subdivision Taylor Park Sub
MLS Listing ID 2210010173
Sold Date 03/19/21
Style Ranch
Bedrooms 4
Full Baths 2
HOA Y/N no
Originating Board Realcomp II Ltd
Year Built 1954
Annual Tax Amount $1,948
Lot Size 5,227 Sqft
Acres 0.12
Lot Dimensions 45.00X111.50
Property Description
Fantastic 4 bedroom ranch featuring remodeled kitchen & stainless steel appliances.New floor, countertops, backsplash & paint! Great size living room with large picture window & hardwood floors. Full bath has jetted tub, ceramic walls & floor* Master bedroom with double closet & hardwood floor. Second bedroom has newer carpet, nice size window & closet* Great third bedroom is pink of coarse with 2 windows, hardwood floor & room for the toys! Fourth bedroom in basement has it's own newer bathroom that's awesome! Rec room measures approx 12 x 14 with drywall, tiled floors & fin ceiling. Laundry room has built-in shelving, pantry under the stairs, furnace, hwt & storage area. F/air,100 AMP, glass block, copper plumb, newer fiberglass doors. Bedrooms, bath & staircase. **New drain in bsmt 12/20**doors are wood* Awesome backyard features pergola & hot tub!! Kids play yard, patio & pond* 2 CAR mechanics garage** * CUSFHOC** Higest & best Fri @ 4 per seller!
Location
State MI
County Wayne
Area Wyandotte
Direction Fort st to Eureka on 18th turn south.
Rooms
Other Rooms Bath - Full
Basement Finished, Partially Finished
Kitchen Gas Cooktop, ENERGY STAR qualified dishwasher, Disposal, Built-In Gas Oven, Built-In Gas Range, ENERGY STAR qualified refrigerator, Stainless Steel Appliance(s)
Interior
Interior Features Cable Available, Egress Window(s), ENERGY STAR Qualified Door(s), ENERGY STAR Qualified Window(s), Jetted Tub, Programmable Thermostat
Hot Water Natural Gas
Heating Forced Air
Cooling Ceiling Fan(s), Window Unit(s)
Fireplace no
Appliance Gas Cooktop, ENERGY STAR qualified dishwasher, Disposal, Built-In Gas Oven, Built-In Gas Range, ENERGY STAR qualified refrigerator, Stainless Steel Appliance(s)
Heat Source Natural Gas
Laundry 1
Exterior
Exterior Feature Awning/Overhang(s), Fenced, Outside Lighting
Parking Features 2+ Assigned Spaces, Detached, Electricity
Garage Description 2 Car
Roof Type Asphalt
Accessibility Central Living Area, Safe Emergency Egress from Home
Road Frontage Paved, Pub. Sidewalk
Garage yes
Building
Foundation Basement
Sewer Sewer-Sanitary
Water Municipal Water
Architectural Style Ranch
Warranty No
Level or Stories 1 Story
Structure Type Stone,Vinyl
Schools
School District Wyandotte
Others
Pets Allowed Yes
Tax ID 57018010571002
Ownership Private Owned,Short Sale - No
Acceptable Financing Cash, Conventional, FHA, VA
Rebuilt Year 2019
Listing Terms Cash, Conventional, FHA, VA
Financing Cash,Conventional,FHA,VA
Read Less Info
Want to know what your home might be worth? Contact us for a FREE valuation!

Our team is ready to help you sell your home for the highest possible price ASAP

©2025 Realcomp II Ltd. Shareholders
Bought with Dwellings Michigan






