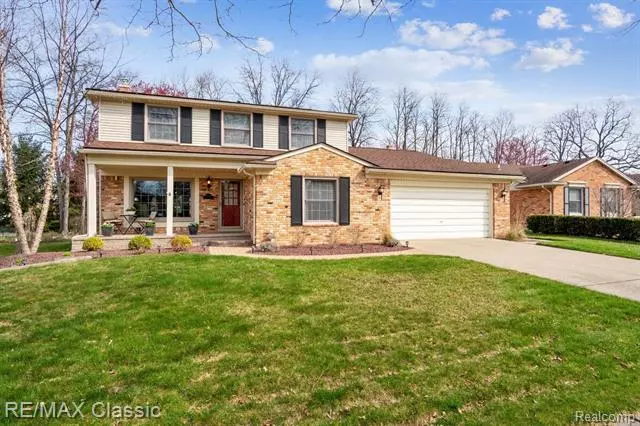$431,000
$419,900
2.6%For more information regarding the value of a property, please contact us for a free consultation.
4 Beds
3 Baths
2,326 SqFt
SOLD DATE : 05/06/2021
Key Details
Sold Price $431,000
Property Type Single Family Home
Sub Type Colonial
Listing Status Sold
Purchase Type For Sale
Square Footage 2,326 sqft
Price per Sqft $185
Subdivision Westbriar Village Sub No 2
MLS Listing ID 2210024044
Sold Date 05/06/21
Style Colonial
Bedrooms 4
Full Baths 2
Half Baths 2
Construction Status Platted Sub.
HOA Fees $12/ann
HOA Y/N yes
Originating Board Realcomp II Ltd
Year Built 1979
Annual Tax Amount $4,359
Lot Dimensions 80x125x80x125
Property Description
Multiple Offers. 'Highest & Best' due by 8:00 PM on 04/12/2021. Move Right in to this Upgraded & Well Maintained Home! Ideally located:Just 3 houses from Picturesque Commons Area, Isbister Elementary-approximately 1 mile driving distance, Middle& High Schools-approximately 1/2 mile walk distance, Beautiful McClumpha Park-about 1 Mile& Downtown Plymouth within 3 miles! Great Curb Appeal w/Brick Paver Front Porch& Landscpe Upgrades-'19, Roof Shingles&Flashing-‘17, Exterior Paint-‘18, Sprinklers, Renewal by Andersen Windows T/O, Foyer w/Hrdwd Floor, Library w/Custom Built-in Display Shelving, Sunny Liv. Rm& Din. Rm w/Lrg Bay Window, Kitchn w/Granite&Full Size Pantry, Flowing Floor Plan, Spacious Fam. Rm w/Gas Frpl. Light Filled Florida Rm w/Beamed Cathedral Ceiling(New Floor-'19) overlooking Serene, Private Backyard, Lrg. Resurfaced Deck-'18 is ideal for Summertime BBQ's!Cozy Fin.Bsmt. w/Wet Bar&½ Bath+Ample Storage/Worksop Area, Mst. Bath Remodel-‘19,Fresh Interior Paint in Various Rms.
Location
State MI
County Wayne
Area Plymouth Twp
Direction From McClumpha Road, head east on Rockledge to house
Rooms
Basement Finished
Kitchen Dishwasher, Disposal, Dryer, Free-Standing Electric Range, Free-Standing Refrigerator, Microwave, Washer
Interior
Interior Features Humidifier, High Spd Internet Avail, Programmable Thermostat, Wet Bar, Carbon Monoxide Alarm(s), Cable Available
Hot Water Natural Gas
Heating Forced Air
Cooling Ceiling Fan(s), Central Air
Fireplaces Type Gas
Fireplace yes
Appliance Dishwasher, Disposal, Dryer, Free-Standing Electric Range, Free-Standing Refrigerator, Microwave, Washer
Heat Source Natural Gas
Exterior
Exterior Feature Chimney Cap(s), Lighting
Parking Features Direct Access, Electricity, Door Opener, Attached
Garage Description 2 Car
Roof Type Asphalt
Porch Porch - Covered, Porch
Road Frontage Paved, Pub. Sidewalk
Garage yes
Building
Lot Description Easement, Sprinkler(s)
Foundation Slab, Basement
Sewer Public Sewer (Sewer-Sanitary)
Water Public (Municipal)
Architectural Style Colonial
Warranty No
Level or Stories 2 Story
Structure Type Aluminum,Brick
Construction Status Platted Sub.
Schools
School District Plymouth Canton
Others
Tax ID 78056010190000
Ownership Short Sale - No,Private Owned
Acceptable Financing Cash, Conventional
Listing Terms Cash, Conventional
Financing Cash,Conventional
Read Less Info
Want to know what your home might be worth? Contact us for a FREE valuation!

Our team is ready to help you sell your home for the highest possible price ASAP

©2025 Realcomp II Ltd. Shareholders
Bought with RE/MAX Classic

