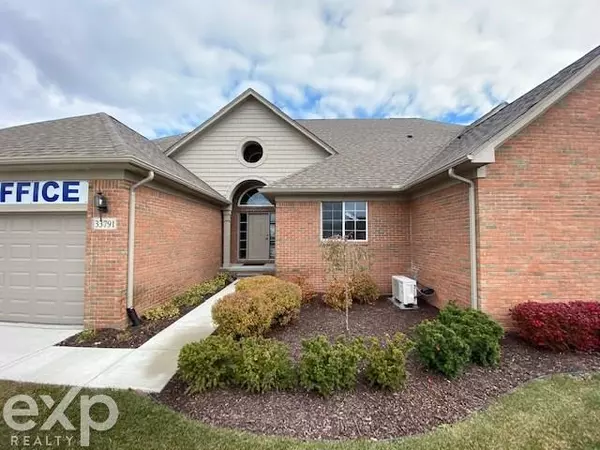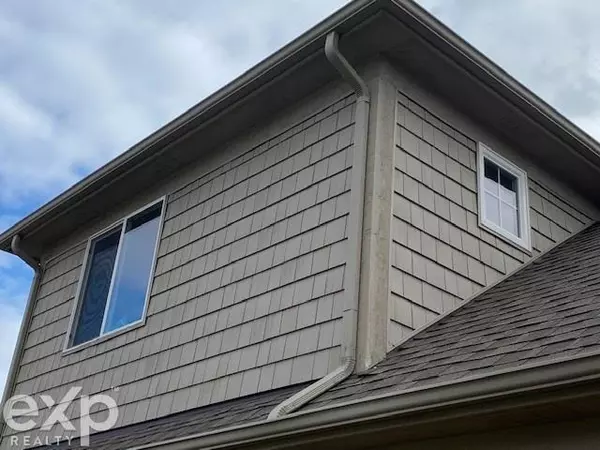$398,500
$399,500
0.3%For more information regarding the value of a property, please contact us for a free consultation.
3 Beds
4 Baths
2,100 SqFt
SOLD DATE : 04/30/2021
Key Details
Sold Price $398,500
Property Type Single Family Home
Sub Type Cape Cod
Listing Status Sold
Purchase Type For Sale
Square Footage 2,100 sqft
Price per Sqft $189
Subdivision Lottivue Riverside Woods #734
MLS Listing ID 58050036072
Sold Date 04/30/21
Style Cape Cod
Bedrooms 3
Full Baths 4
Construction Status Site Condo
HOA Fees $200/mo
HOA Y/N yes
Originating Board MiRealSource
Year Built 2017
Annual Tax Amount $5,084
Property Description
HURRY in to see BUILDERS PREMIUM MODEL finally available for sale. A total of 3 formal plus study and finished loft make the possibilities quite endless. A full finished basement lends for extra living space with second kitchen or bar/serving area. Every appointment was carefully selected to impress. HUGE kitchen island will wow you every time. Builders Premium Appliance package already set up for you. Custom lighting and paint finishes show off the glamorous stone counters everywhere, and custom cabinetry leave you stunned. Insulated garage door plus in wall comfort air makes a perfect hobby spot. One showing will make it an easy decision to live by the lake. BUT HURRY. Previews and pate appointments are available.
Location
State MI
County Macomb
Area Chesterfield Twp
Rooms
Other Rooms Bedroom - Mstr
Basement Finished
Interior
Cooling Central Air
Fireplace no
Heat Source Natural Gas
Exterior
Exterior Feature Outside Lighting
Garage Description 2 Car
Road Frontage Paved
Garage yes
Building
Foundation Basement
Sewer Sewer-Sanitary
Water Municipal Water
Architectural Style Cape Cod
Level or Stories 2 Story
Structure Type Brick
Construction Status Site Condo
Schools
School District Anchor Bay
Others
Tax ID 0926104050
Acceptable Financing Cash, Conventional, VA
Listing Terms Cash, Conventional, VA
Financing Cash,Conventional,VA
Read Less Info
Want to know what your home might be worth? Contact us for a FREE valuation!

Our team is ready to help you sell your home for the highest possible price ASAP

©2025 Realcomp II Ltd. Shareholders
Bought with Select RE Prof - James Ray & Associates






