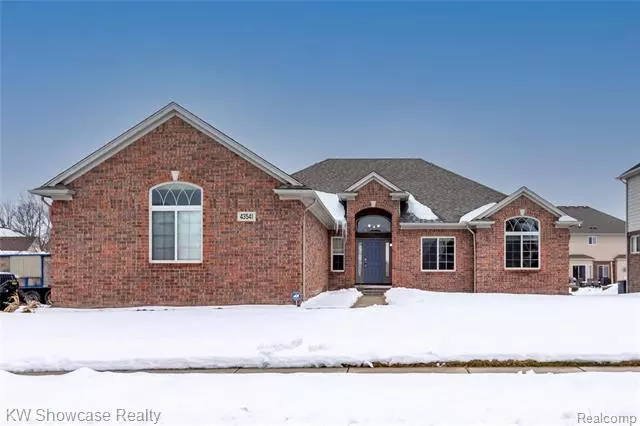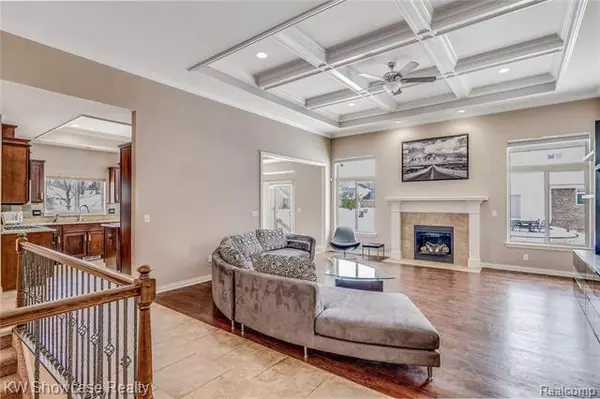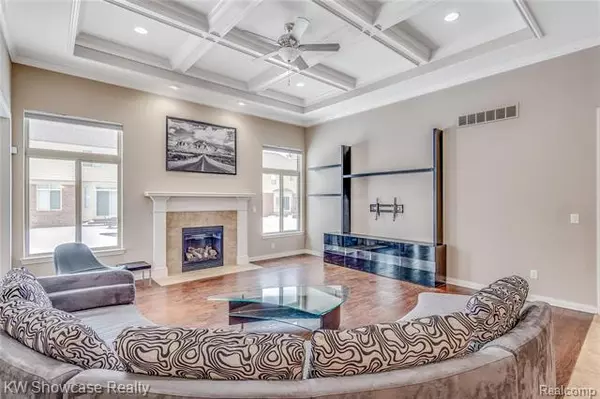$401,500
$380,000
5.7%For more information regarding the value of a property, please contact us for a free consultation.
3 Beds
2.5 Baths
2,200 SqFt
SOLD DATE : 03/30/2021
Key Details
Sold Price $401,500
Property Type Single Family Home
Sub Type Ranch
Listing Status Sold
Purchase Type For Sale
Square Footage 2,200 sqft
Price per Sqft $182
Subdivision Partridge Creek Village
MLS Listing ID 2210009189
Sold Date 03/30/21
Style Ranch
Bedrooms 3
Full Baths 2
Half Baths 1
HOA Fees $33/ann
HOA Y/N yes
Originating Board Realcomp II Ltd
Year Built 2013
Annual Tax Amount $6,799
Lot Size 0.270 Acres
Acres 0.27
Lot Dimensions 90.00X130.00
Property Description
Beautiful 3 bed, 2.5 Bath 2,200 sqft Brick Ranch in highly desirable Partridge Creek Village. Upgraded Options incl. 9' Step Ceilings in Kitchen/Nook, Great Room, Master Bedroom + Double Bump Outs in Eat-In Nook & Hardwood Floors thru out Great Room, Office & Bedrooms. Custom Granite in Kitchen, Baths & Laundry. Generous Kitchen feat. Center Island, 36" & 42" upper Cabinets + Pantry, SS Appliances w/ Gas Range. Owner updates incl. LED Lighting, Motorized Double-Cell Blinds & Much More! Great Room w/ Gas Fireplace. 1st Floor Master w/ en suite. 1st Floor Laundry w/ LG Front Load Washer & Gas Dryer. Custom Closet Solutions. ADT Home Security System & DVR Camera system. Large Basement, w/ High Ceilings, Waterproof Wrap, & Egress Window. 3-Car Side Entry Garage is a car enthusiasts dream, w/ Side Mount WiFi Door Openers, Insulated Doors, 11.5' Ceiling & Gas Heat. 3-Car wide Drive. Premium Oversized Corner Lot. Community Pool&Park. Short walk to Partridge Creek Mall. Chippewa Valley Schools
Location
State MI
County Macomb
Area Clinton Twp
Direction Use your Favorite Navigation App.
Rooms
Other Rooms Bedroom - Mstr
Basement Interior Access Only, Unfinished
Kitchen Gas Cooktop, ENERGY STAR qualified dishwasher, Disposal, Dryer, ENERGY STAR qualified dryer, Microwave, Free-Standing Electric Oven, Free-Standing Gas Range, Free-Standing Refrigerator, Vented Exhaust Fan, ENERGY STAR qualified washer
Interior
Interior Features Air Cleaner, Cable Available, Carbon Monoxide Alarm(s), High Spd Internet Avail, Humidifier, Jetted Tub, Programmable Thermostat, Security Alarm (owned), Spa/Hot-tub, Utility Smart Meter
Hot Water Natural Gas
Heating Forced Air
Cooling Ceiling Fan(s), Central Air, ENERGY STAR Qualified A/C Equipment
Fireplaces Type Gas
Fireplace yes
Appliance Gas Cooktop, ENERGY STAR qualified dishwasher, Disposal, Dryer, ENERGY STAR qualified dryer, Microwave, Free-Standing Electric Oven, Free-Standing Gas Range, Free-Standing Refrigerator, Vented Exhaust Fan, ENERGY STAR qualified washer
Heat Source Natural Gas
Laundry 1
Exterior
Exterior Feature Grounds Maintenance, Outside Lighting, Pool - Common, Pool - Inground
Parking Features Attached, Direct Access, Door Opener, Electricity, Heated, Side Entrance
Garage Description 3 Car
Roof Type Asphalt
Porch Porch - Covered
Road Frontage Paved, Pub. Sidewalk
Garage yes
Private Pool 1
Building
Lot Description Corner Lot
Foundation Basement
Sewer Sewer-Sanitary
Water Municipal Water
Architectural Style Ranch
Warranty No
Level or Stories 1 Story
Structure Type Brick
Schools
School District Chippewa Valley
Others
Pets Allowed Yes
Tax ID 1105401001
Ownership Private Owned,Short Sale - No
Acceptable Financing Cash, Conventional, FHA, VA
Listing Terms Cash, Conventional, FHA, VA
Financing Cash,Conventional,FHA,VA
Read Less Info
Want to know what your home might be worth? Contact us for a FREE valuation!

Our team is ready to help you sell your home for the highest possible price ASAP

©2025 Realcomp II Ltd. Shareholders
Bought with New Michigan Realty, LLC






