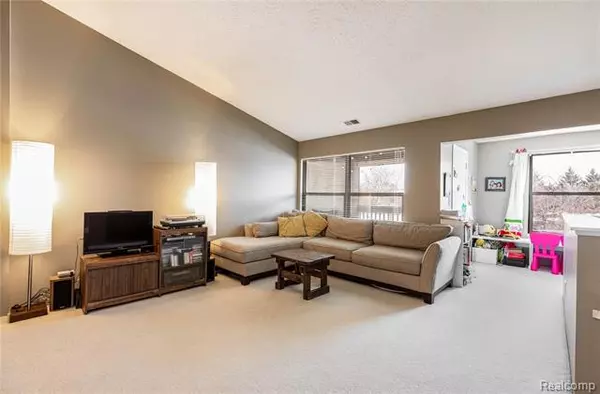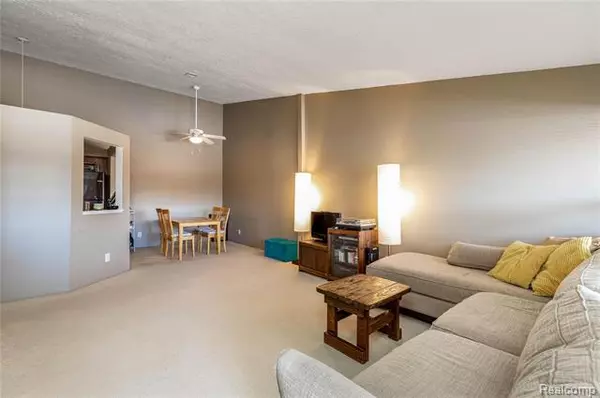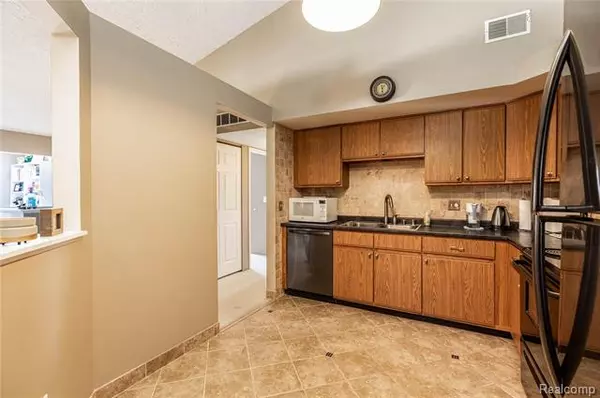$150,000
$140,000
7.1%For more information regarding the value of a property, please contact us for a free consultation.
2 Beds
2 Baths
1,213 SqFt
SOLD DATE : 03/17/2021
Key Details
Sold Price $150,000
Property Type Condo
Sub Type End Unit,Ranch
Listing Status Sold
Purchase Type For Sale
Square Footage 1,213 sqft
Price per Sqft $123
Subdivision Wayne County Condo Sub Plan No 204
MLS Listing ID 2210011247
Sold Date 03/17/21
Style End Unit,Ranch
Bedrooms 2
Full Baths 2
HOA Fees $280/mo
HOA Y/N yes
Originating Board Realcomp II Ltd
Year Built 1986
Annual Tax Amount $1,362
Property Description
HOT! JUST LISTED! Light-filled and sparkling clean, this upper level, end unit condo has many surprising details like vaulted ceilings, work/school area off the living room and in-unit laundry room. Spacious master bedroom with a walk-in closet and full bathroom. Back slash and tile floors in the kitchen with some stainless steel appliances. All Appliances stay! Move in now to enjoy blooming cherry trees in the spring from your balcony as well as the community inground pool in the summer. This unit also comes with 2 YES 2 assigned carport spots and there is plenty of parking for your guests. AC updated in 2014. Located less than 2 miles from charming downtown Northville. Award winning Northville schools. Schedule your showing today!
Location
State MI
County Wayne
Area Northville Twp
Direction Heading west on 7 Mile, turn Right onto Northridge, left on Surrey into Northridge Farms. Building #5 on your right.
Rooms
Other Rooms Bath - Full
Kitchen Dishwasher, Disposal, Dryer, Free-Standing Electric Oven, Range Hood, Free-Standing Refrigerator, Washer
Interior
Interior Features Cable Available, High Spd Internet Avail
Hot Water Natural Gas
Heating Forced Air
Cooling Ceiling Fan(s), Central Air
Fireplace no
Appliance Dishwasher, Disposal, Dryer, Free-Standing Electric Oven, Range Hood, Free-Standing Refrigerator, Washer
Heat Source Natural Gas
Laundry 1
Exterior
Exterior Feature Grounds Maintenance, Outside Lighting, Pool - Common, Pool - Inground
Parking Features 2+ Assigned Spaces, Carport
Garage Description No Garage
Porch Porch - Covered, Porch - Enclosed
Road Frontage Paved
Garage no
Private Pool 1
Building
Lot Description Sprinkler(s)
Foundation Slab
Sewer Sewer-Sanitary
Water Municipal Water
Architectural Style End Unit, Ranch
Warranty No
Level or Stories 1 Story Up
Structure Type Brick
Schools
School District Northville
Others
Pets Allowed Yes
Tax ID 77008040040000
Ownership Private Owned,Short Sale - No
Acceptable Financing Cash, Conventional
Rebuilt Year 2014
Listing Terms Cash, Conventional
Financing Cash,Conventional
Read Less Info
Want to know what your home might be worth? Contact us for a FREE valuation!

Our team is ready to help you sell your home for the highest possible price ASAP

©2025 Realcomp II Ltd. Shareholders
Bought with Preferred, Realtors Ltd






