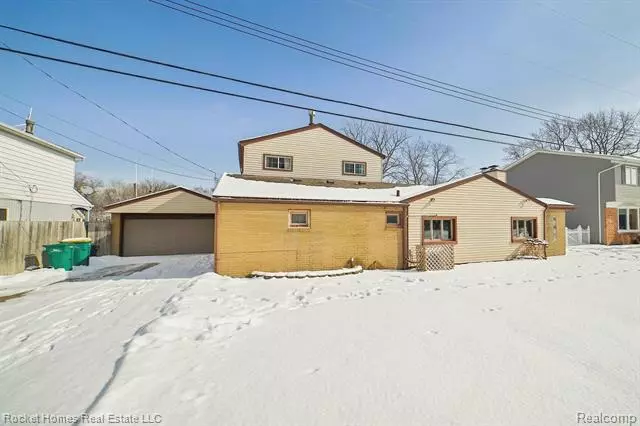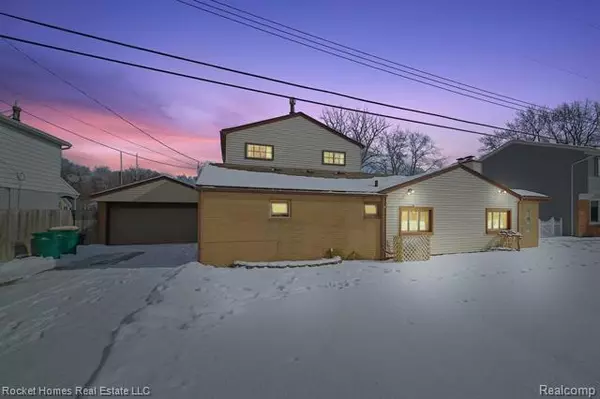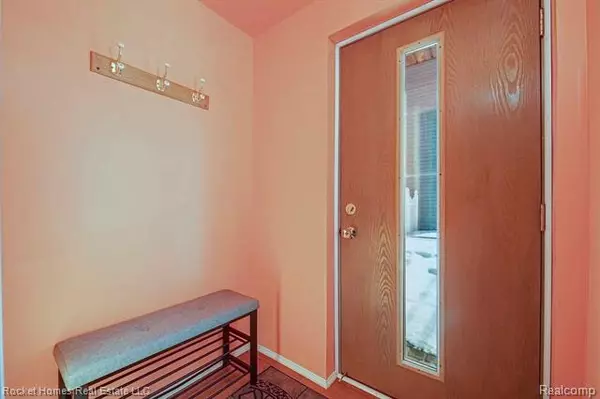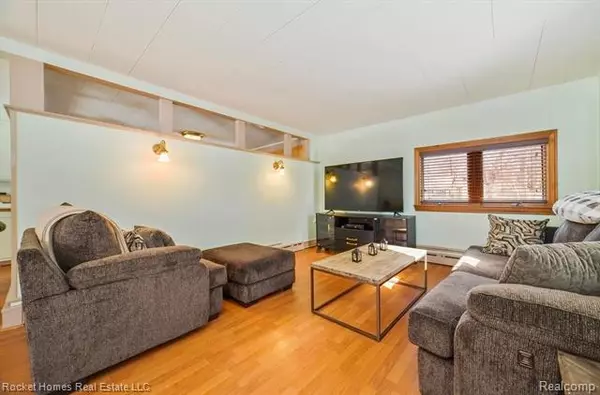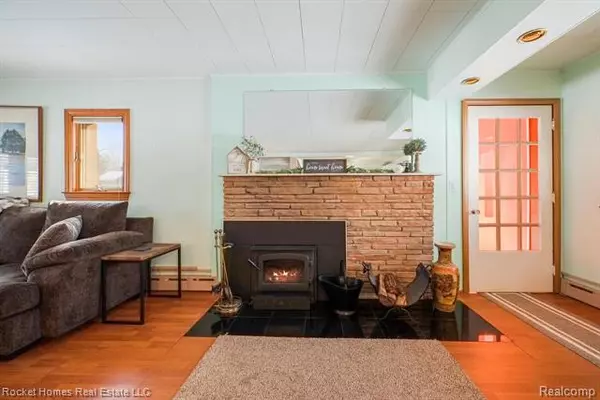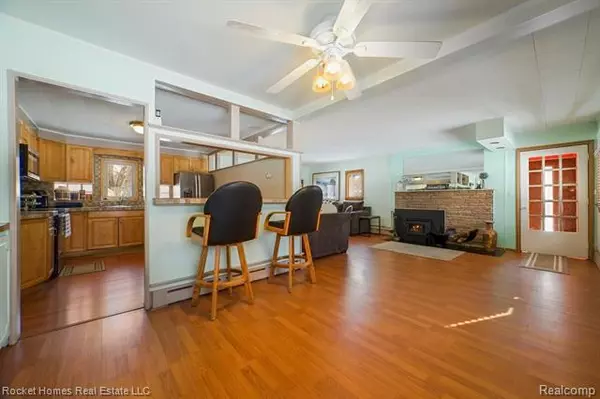$225,000
$225,000
For more information regarding the value of a property, please contact us for a free consultation.
4 Beds
2 Baths
2,175 SqFt
SOLD DATE : 03/15/2021
Key Details
Sold Price $225,000
Property Type Single Family Home
Sub Type Raised Ranch,Other
Listing Status Sold
Purchase Type For Sale
Square Footage 2,175 sqft
Price per Sqft $103
Subdivision Maple Beach Sub No 2
MLS Listing ID 2210007823
Sold Date 03/15/21
Style Raised Ranch,Other
Bedrooms 4
Full Baths 2
Construction Status Platted Sub.
HOA Y/N no
Originating Board Realcomp II Ltd
Year Built 1954
Annual Tax Amount $3,126
Lot Size 6,969 Sqft
Acres 0.16
Lot Dimensions 80.00X87.40
Property Description
If youre looking for a move in ready home located on the Canal near Lake Erie Metro Park you need to schedule your showing today! Spacious 4-bedroom, 2 full bath Raised Ranch with attached 2 car-garage is available. The airy living room has a natural fireplace with hardwood floors that flow seamlessly into the dining room with built-in cabinets. The eat in kitchen features a snack bar with lots of cabinets and counter space. The main level has 2 nice sized bedrooms with wall-to-wall carpet, a Florida room, a full bath with walk-in shower and a laundry room. The upper level has 2 nice sized bedrooms with wall-to-wall carpet, a full bath and a nice loft. The backyard is fenced and has a shed for storage. Enjoy the view of the canal from the 16x16 pavilion with ceiling fans. A few more highlights include a newer roof, Anderson windows, dock, seawall and lake privileges. Dont miss out!
Location
State MI
County Wayne
Area Brownstown (Se)
Direction West Jefferson to Lee to Milleville to Marley to Marcus
Rooms
Other Rooms Living Room
Kitchen Dishwasher, Disposal, Dryer, Microwave, Plumbed For Ice Maker, Free-Standing Electric Range, Free-Standing Refrigerator, Washer
Interior
Interior Features Cable Available, Carbon Monoxide Alarm(s), High Spd Internet Avail
Hot Water Natural Gas
Heating Baseboard, Hot Water
Cooling Ceiling Fan(s), Central Air, Wall Unit(s)
Fireplaces Type Natural
Fireplace yes
Appliance Dishwasher, Disposal, Dryer, Microwave, Plumbed For Ice Maker, Free-Standing Electric Range, Free-Standing Refrigerator, Washer
Heat Source Natural Gas
Laundry 1
Exterior
Exterior Feature Fenced, Gazebo, Outside Lighting
Parking Features Attached, Door Opener, Electricity
Garage Description 2 Car
Waterfront Description Canal Access
Water Access Desc Dock Facilities,Sea Wall
Roof Type Asphalt
Porch Patio
Road Frontage Gravel
Garage yes
Building
Lot Description Level, Water View
Foundation Slab
Sewer Sewer-Sanitary
Water Municipal Water
Architectural Style Raised Ranch, Other
Warranty No
Level or Stories 1 1/2 Story
Structure Type Brick Siding
Construction Status Platted Sub.
Schools
School District Gibraltar
Others
Pets Allowed Yes
Tax ID 70174030076000
Ownership Private Owned,Short Sale - No
Acceptable Financing Cash, Conventional, FHA, VA
Listing Terms Cash, Conventional, FHA, VA
Financing Cash,Conventional,FHA,VA
Read Less Info
Want to know what your home might be worth? Contact us for a FREE valuation!

Our team is ready to help you sell your home for the highest possible price ASAP

©2025 Realcomp II Ltd. Shareholders
Bought with Key Realty

