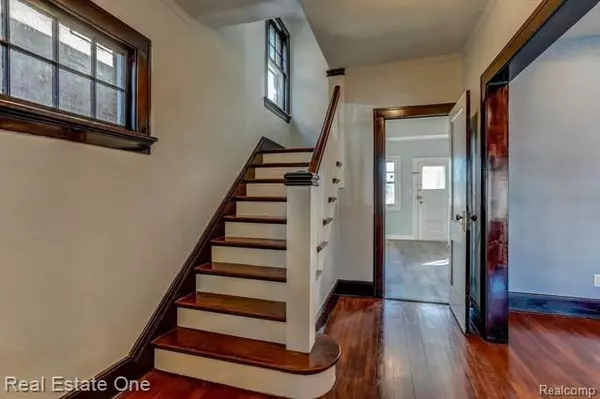$214,900
$229,000
6.2%For more information regarding the value of a property, please contact us for a free consultation.
3 Beds
1.5 Baths
1,656 SqFt
SOLD DATE : 02/26/2021
Key Details
Sold Price $214,900
Property Type Single Family Home
Sub Type Historic
Listing Status Sold
Purchase Type For Sale
Square Footage 1,656 sqft
Price per Sqft $129
Subdivision Joy Farm (Also P39 Plats)
MLS Listing ID 2210004968
Sold Date 02/26/21
Style Historic
Bedrooms 3
Full Baths 1
Half Baths 1
HOA Y/N no
Originating Board Realcomp II Ltd
Year Built 1919
Annual Tax Amount $3,723
Lot Size 4,791 Sqft
Acres 0.11
Lot Dimensions 35.00X135.00
Property Description
HERE IS YOUR OPPORTUNITY TO LIVE IN THE ATKINSON HISTORIC DISTRICT PART OF THE BOSTON EDISON HISTORIC DISTRICT!!. SIGNIFINABT ORIGINAL CHARACTER AND CHARM!! HOME HAS BEEN UPDATED AND BROUGHT BACK TO LIFE!!NEW ROOF, UPDATED KITCHEN AND BATHS!!NEW BACK DECK!!NEW ELECTRICAL,NEW PORCH!! FRESHLY PAINTED!!HARDWOOD FLOORS THROUGHOUT!!COZY FIREPLACE IN THE LIVING ROOM!! ACTIVE LOCATION FOR SURROUNDING RESTORATION!! CLOSE TO SCHOOLS, HENRY FORD HOSPITAL, THE UPCOMING NEW MOTOWN MUSEUM AND MORE!! As is sale.Taxes are non homesteadSeller does not allow drive by appraisals.
Location
State MI
County Wayne
Area Det: Livernois-I75 6-Gd River
Direction Rosa parks to atkinson
Rooms
Other Rooms Living Room
Basement Unfinished
Interior
Hot Water Natural Gas
Heating Hot Water, Radiant
Cooling Window Unit(s)
Fireplaces Type Natural
Fireplace yes
Heat Source Electric, Natural Gas
Laundry 1
Exterior
Garage Description No Garage
Roof Type Asphalt
Porch Porch, Porch - Covered
Road Frontage Paved
Garage no
Building
Foundation Basement
Sewer Sewer-Sanitary
Water Municipal Water
Architectural Style Historic
Warranty No
Level or Stories 3 Story
Structure Type Brick
Schools
School District Detroit
Others
Tax ID W10I002497S
Ownership Private Owned,Short Sale - No
Assessment Amount $240
Acceptable Financing Cash, Conventional
Rebuilt Year 2020
Listing Terms Cash, Conventional
Financing Cash,Conventional
Read Less Info
Want to know what your home might be worth? Contact us for a FREE valuation!

Our team is ready to help you sell your home for the highest possible price ASAP

©2025 Realcomp II Ltd. Shareholders
Bought with Preferred, Realtors Ltd






