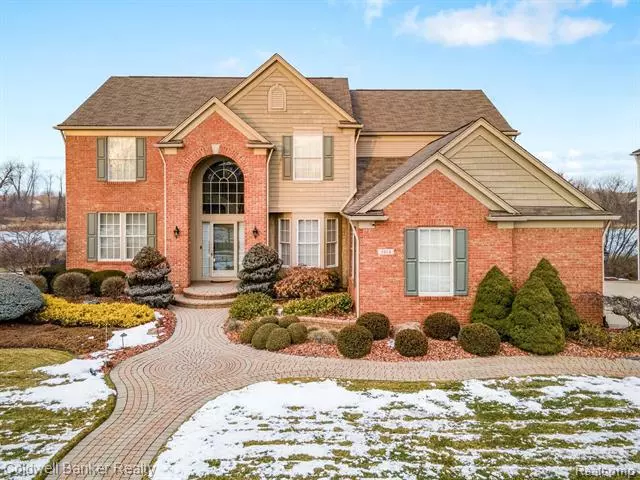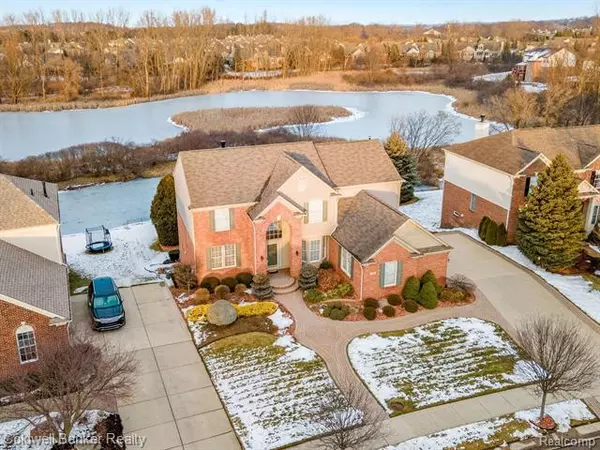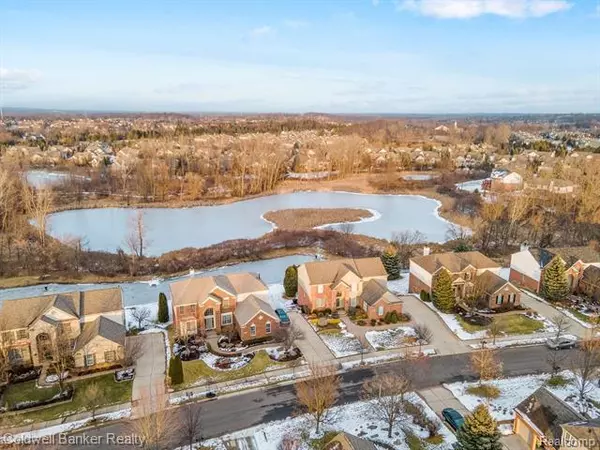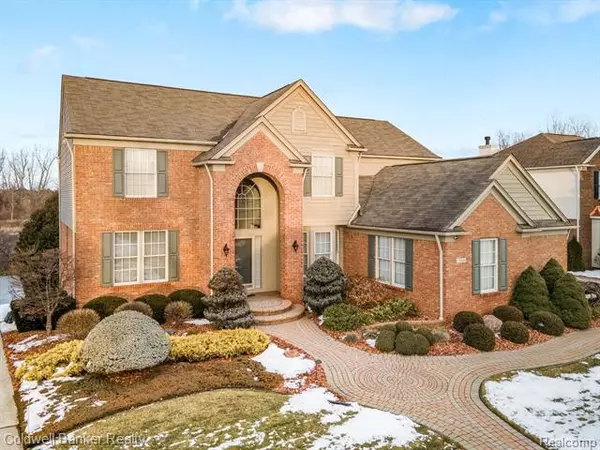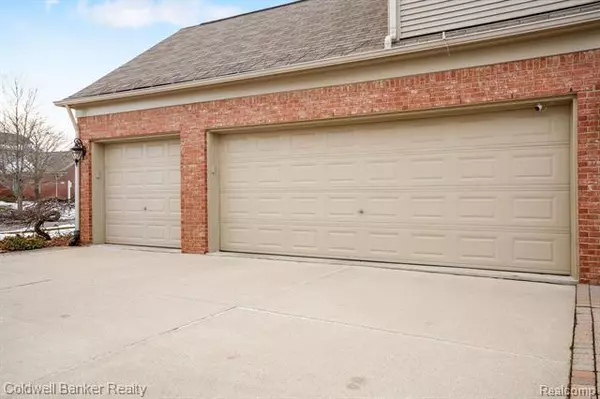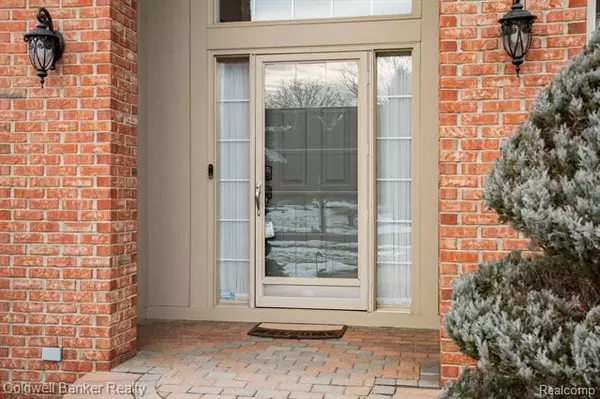$501,000
$500,000
0.2%For more information regarding the value of a property, please contact us for a free consultation.
4 Beds
3.5 Baths
2,891 SqFt
SOLD DATE : 02/26/2021
Key Details
Sold Price $501,000
Property Type Single Family Home
Sub Type Colonial
Listing Status Sold
Purchase Type For Sale
Square Footage 2,891 sqft
Price per Sqft $173
Subdivision Silvercreek Occpn 1379
MLS Listing ID 2210002779
Sold Date 02/26/21
Style Colonial
Bedrooms 4
Full Baths 3
Half Baths 1
Construction Status Site Condo
HOA Fees $129/ann
HOA Y/N yes
Originating Board Realcomp II Ltd
Year Built 2002
Annual Tax Amount $5,485
Lot Size 0.280 Acres
Acres 0.28
Lot Dimensions 78 x 142 x 98 x 140
Property Description
MILLION DOLLAR VIEWS! 4 bedroom, 3 1/2 bath Colonial has beautiful curb appeal, extensive brick pavers and an INCREDIBLE no maintenance wrap around deck with screen porch underneath. Once inside you will notice that this home is MOVE IN PERFECT! 2 Story foyer with custom moldings and new fixtures open to the living & dining room. Home office is next to to the dramatic 2 story great room with marble gas fireplace. It opens to the Gourmet kitchen with Cherry Cider Cabinets, stainless double ovens, and large center island. These 3 rooms show your incredible backyard & views!. Take the dual staircase to 2 Bedrooms that share a full bath & large on-suite with WIC! Master bedroom & attached bath with jacuzzi tub, bronze fixtures and WIC. WALKOUT basement is ready for your finishing touches. 3 car garage, main floor laundry and amazing storage! Sub features sidewalks, street lamps, clubhouse, pool, workout room & sports court. Delta Kelly Elementary, Van Hoosen Middle and Adams High School
Location
State MI
County Oakland
Area Oakland Twp
Direction S of Silverbell W of Adams
Rooms
Other Rooms Dining Room
Basement Unfinished, Walkout Access
Kitchen Electric Cooktop, Dishwasher, Disposal, Dryer, Double Oven, Free-Standing Refrigerator, Stainless Steel Appliance(s), Washer
Interior
Interior Features Cable Available, High Spd Internet Avail, Humidifier, Jetted Tub, Programmable Thermostat, Security Alarm (owned), Water Softener (owned)
Hot Water Natural Gas
Heating Forced Air
Cooling Ceiling Fan(s), Central Air
Fireplaces Type Gas
Fireplace yes
Appliance Electric Cooktop, Dishwasher, Disposal, Dryer, Double Oven, Free-Standing Refrigerator, Stainless Steel Appliance(s), Washer
Heat Source Natural Gas
Laundry 1
Exterior
Exterior Feature Club House, Outside Lighting, Pool - Common, Tennis Court
Parking Features Attached, Direct Access, Door Opener, Side Entrance
Garage Description 3 Car
Waterfront Description Pond
Water Access Desc Swim Association
Roof Type Asphalt
Porch Deck, Patio, Porch - Enclosed
Road Frontage Paved, Pub. Sidewalk
Garage yes
Private Pool 1
Building
Lot Description Sprinkler(s), Water View, Wooded
Foundation Basement
Sewer Sewer-Sanitary
Water Community
Architectural Style Colonial
Warranty No
Level or Stories 2 Story
Structure Type Brick,Vinyl,Wood
Construction Status Site Condo
Schools
School District Rochester
Others
Pets Allowed Yes
Tax ID 1031103013
Ownership Private Owned,Short Sale - No
Acceptable Financing Cash, Conventional, FHA, VA
Listing Terms Cash, Conventional, FHA, VA
Financing Cash,Conventional,FHA,VA
Read Less Info
Want to know what your home might be worth? Contact us for a FREE valuation!

Our team is ready to help you sell your home for the highest possible price ASAP

©2025 Realcomp II Ltd. Shareholders
Bought with Century 21 Town & Country

