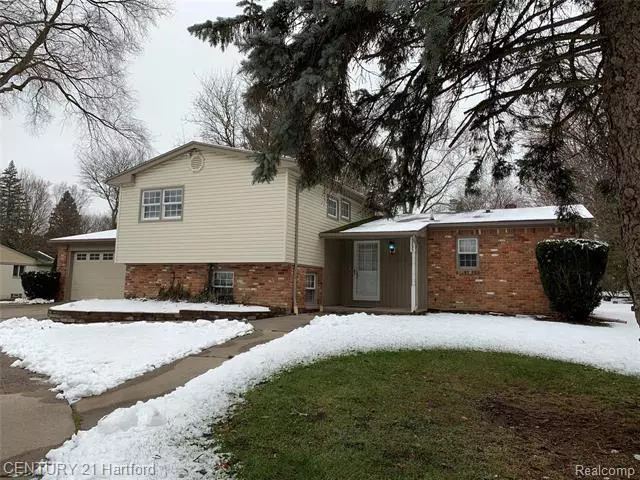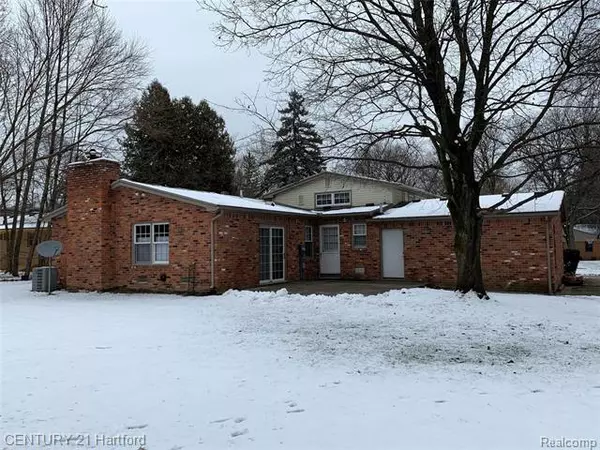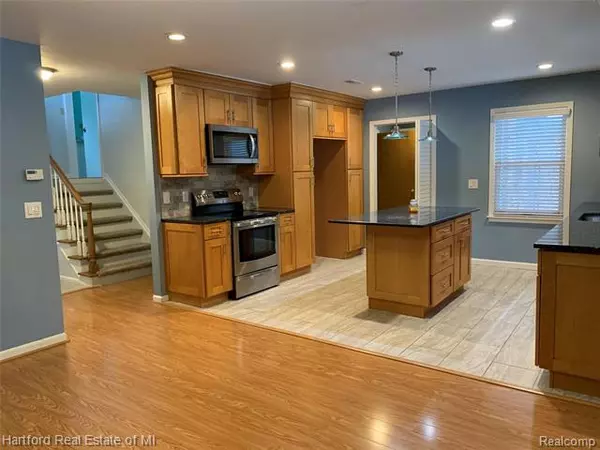$281,000
$275,000
2.2%For more information regarding the value of a property, please contact us for a free consultation.
3 Beds
2.5 Baths
1,816 SqFt
SOLD DATE : 02/09/2021
Key Details
Sold Price $281,000
Property Type Single Family Home
Sub Type Split Level
Listing Status Sold
Purchase Type For Sale
Square Footage 1,816 sqft
Price per Sqft $154
Subdivision Woodcroft Sub
MLS Listing ID 2210000506
Sold Date 02/09/21
Style Split Level
Bedrooms 3
Full Baths 2
Half Baths 1
Construction Status Platted Sub.
HOA Y/N no
Originating Board Realcomp II Ltd
Year Built 1972
Annual Tax Amount $4,907
Lot Size 0.380 Acres
Acres 0.38
Lot Dimensions 110 x 150 x 110 x 150
Property Description
MULTIPLE OFFERS, Highest and Best due 1/7/21 at 4pm. Not your typical layout on this awesome 3 bedrm 2-1/2 bath home within walking distance of downtown Farmington! Everything you need without the stairs which includes the kitchen, great room, master bedrm suite and laundry are on the main entry level. Two more spacious bedrms and a full bath are upstairs and a cozy recreational living space is on the lower level. The kitchen boasts tons of beautiful maple cupboards, granite counters, newer flooring, lighting fixtures and SS appliances (minus the kitchen fridge but the white one in garage stays). The kitchen has a nice big eating area and is open to the sprawling great rm with natural fireplace. Both the master bedroom bathrm and the half bath off the foyer have been newly remodeled. The home sits on a great size lot and has plenty of parking on the circle driveway plus room on the south side of the home. Close proximity to expressways, shopping, schools, downtown Farmington and more!
Location
State MI
County Oakland
Area Farmington
Direction Enter Gill Rd. south off Grand River, home is several house down on your right.
Rooms
Other Rooms Bath - Full
Basement Daylight, Finished
Kitchen Dishwasher, Disposal, Dryer, Microwave, Free-Standing Electric Range, Washer
Interior
Interior Features Cable Available, High Spd Internet Avail
Hot Water Natural Gas
Heating Forced Air
Cooling Ceiling Fan(s), Central Air
Fireplaces Type Natural
Fireplace yes
Appliance Dishwasher, Disposal, Dryer, Microwave, Free-Standing Electric Range, Washer
Heat Source Natural Gas
Laundry 1
Exterior
Exterior Feature Outside Lighting
Parking Features Attached, Direct Access, Door Opener, Electricity
Garage Description 2.5 Car
Roof Type Asphalt
Porch Patio, Porch
Road Frontage Paved
Garage yes
Building
Lot Description Sprinkler(s)
Foundation Basement
Sewer Sewer-Sanitary
Water Municipal Water
Architectural Style Split Level
Warranty No
Level or Stories Tri-Level
Structure Type Brick,Vinyl
Construction Status Platted Sub.
Schools
School District Farmington
Others
Pets Allowed Yes
Tax ID 2328129012
Ownership Private Owned,Short Sale - No
Acceptable Financing Cash, Conventional
Listing Terms Cash, Conventional
Financing Cash,Conventional
Read Less Info
Want to know what your home might be worth? Contact us for a FREE valuation!

Our team is ready to help you sell your home for the highest possible price ASAP

©2025 Realcomp II Ltd. Shareholders
Bought with Remerica Integrity II






