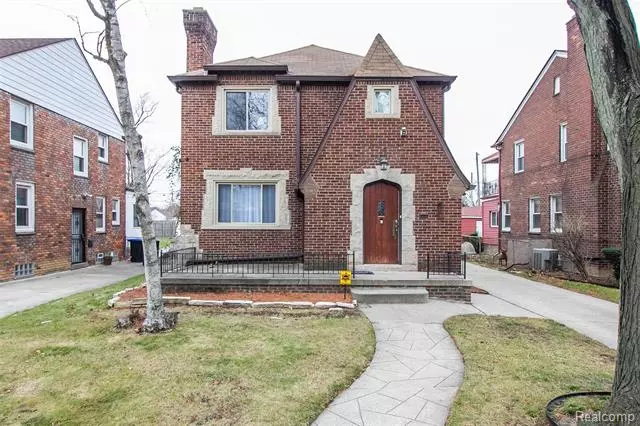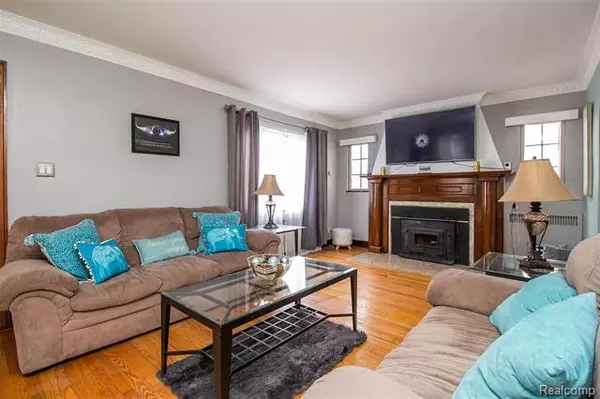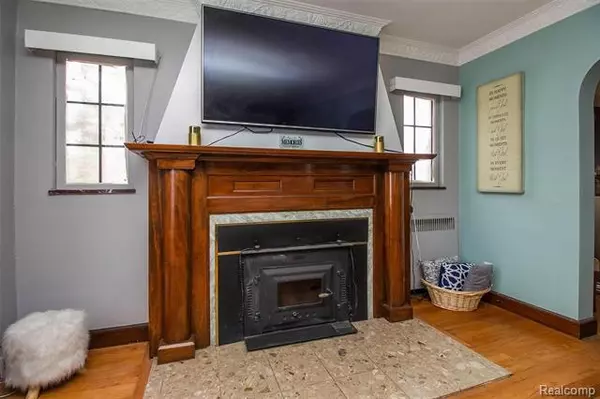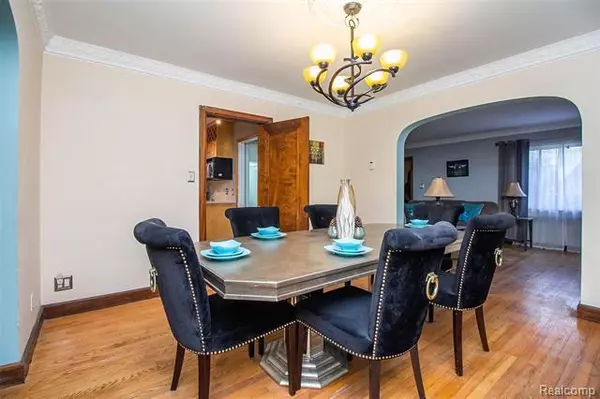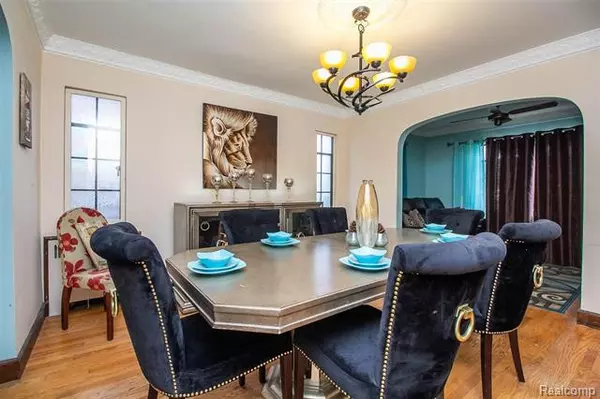$197,000
$205,000
3.9%For more information regarding the value of a property, please contact us for a free consultation.
3 Beds
2 Baths
1,831 SqFt
SOLD DATE : 02/04/2021
Key Details
Sold Price $197,000
Property Type Single Family Home
Sub Type Colonial
Listing Status Sold
Purchase Type For Sale
Square Footage 1,831 sqft
Price per Sqft $107
Subdivision Rosedale Park Sub No 9 (Plats)
MLS Listing ID 2200098447
Sold Date 02/04/21
Style Colonial
Bedrooms 3
Full Baths 2
HOA Y/N no
Originating Board Realcomp II Ltd
Year Built 1935
Annual Tax Amount $2,092
Lot Size 6,098 Sqft
Acres 0.14
Lot Dimensions 45.00X135.00
Property Description
Welcome home to a 2-story brick colonial located in Rosedale Park. Classic details add to the original character of the home w/fireplaces, Living room with natural fireplace. Formal dining room. Newer spacious kitchen feature with recessed lights. master bedrooms w/ large closets, a which makes the layout of this home both functional & comfortable. A sizable basement w/a full bath completes the house, & is just asking for the right person to turn this classic Detroit home into a true master piece, Refinished hardwood floors throughout. Living room with natural fireplace. Formal dining room. Newer spacious kitchen feature with recessed lights. Additional room on main floor could be used as a family room or study area. finished basement with glass block windows, Nice size backyard. 2 car garages. BUYERS AGENT TO VERIFY ALL DATA, BUYERS TO PAY FOR A COMPLIANCE FEE OF $595.00 PAYABLE TO LISTING BROKER
Location
State MI
County Wayne
Area Det - Schcraft-6 Grnfld-Limits
Direction N OF PURITAN W OF SOUTHFIELD
Rooms
Other Rooms Bath - Full
Basement Finished
Kitchen Gas Cooktop, ENERGY STAR qualified dishwasher, Free-Standing Refrigerator
Interior
Heating Radiant
Cooling Attic Fan
Fireplaces Type Natural
Fireplace no
Appliance Gas Cooktop, ENERGY STAR qualified dishwasher, Free-Standing Refrigerator
Heat Source Natural Gas
Exterior
Parking Features Detached
Garage Description 2 Car
Road Frontage Paved
Garage yes
Building
Foundation Michigan Basement
Sewer Sewer at Street
Water Municipal Water, Water at Street
Architectural Style Colonial
Warranty No
Level or Stories 2 Story
Structure Type Brick
Schools
School District Detroit
Others
Tax ID W22I075095S
Ownership Private Owned,Short Sale - No
Assessment Amount $240
Acceptable Financing Cash, Conventional, FHA, VA
Listing Terms Cash, Conventional, FHA, VA
Financing Cash,Conventional,FHA,VA
Read Less Info
Want to know what your home might be worth? Contact us for a FREE valuation!

Our team is ready to help you sell your home for the highest possible price ASAP

©2025 Realcomp II Ltd. Shareholders
Bought with RE/MAX Showcase Homes

