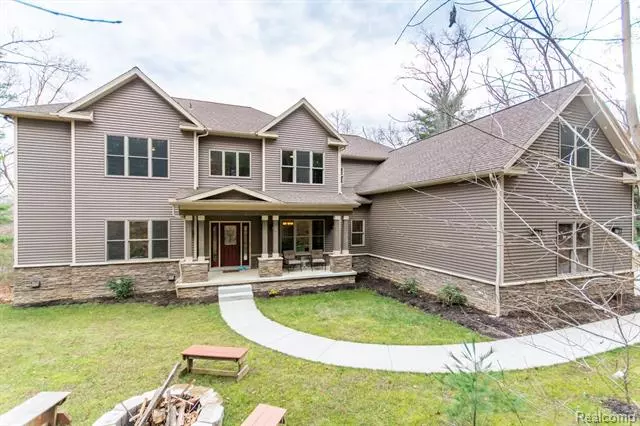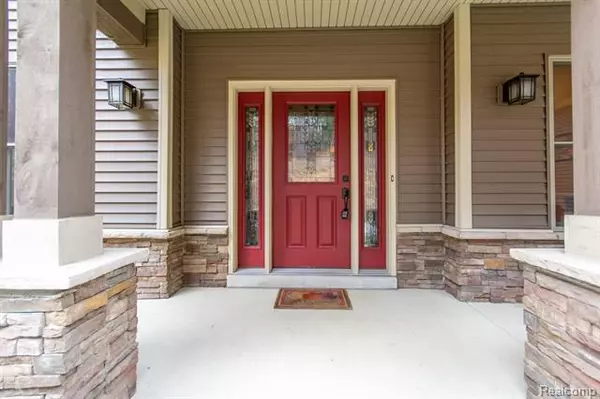$839,500
$850,000
1.2%For more information regarding the value of a property, please contact us for a free consultation.
4 Beds
5.5 Baths
5,183 SqFt
SOLD DATE : 03/26/2021
Key Details
Sold Price $839,500
Property Type Single Family Home
Sub Type Colonial
Listing Status Sold
Purchase Type For Sale
Square Footage 5,183 sqft
Price per Sqft $161
Subdivision The Oaks Condo
MLS Listing ID 2200097125
Sold Date 03/26/21
Style Colonial
Bedrooms 4
Full Baths 5
Half Baths 1
HOA Y/N no
Originating Board Realcomp II Ltd
Year Built 2015
Annual Tax Amount $11,752
Lot Size 5.140 Acres
Acres 5.14
Lot Dimensions irregular
Property Description
Enjoy this Custom Built home with an Up North feel while still being close to downtown Dexter, downtown Chelsea & 20 minutes from Ann Arbor! This gorgeous home features an open floor plan with 9ft ceilings, spacious living areas & bedrooms, custom gourmet kitchen w/large pantry, wet bar area & entertainers island. Surrounded by 19000 acres of State Land & walking distance to Pickerel & Half Moon lakes - privacy & luxury in one complete package! Enjoy the outdoors in the 4 season sunroom or Trex deck which looks out to views of the wetlands. Enjoy your master suite feat. a private balcony, separate sitting area w/fireplace & bathroom w?/ spa tub & Euro shower. 2 ensuites w/custom window seat benches & bookshelves. Convenient upper level laundry & large bonus room above garage. Gather for a movie night in the finished lower level walkout w/family room, bar area, wine cellar, fireplace & full bath. Geothermal & solar mean lower utility bills & whole house generator for peace of mind BTVAI
Location
State MI
County Washtenaw
Area Dexter Twp
Direction N of Territorial and E of Hadley
Rooms
Other Rooms Dining Room
Basement Finished, Walkout Access
Kitchen Dishwasher, Disposal, Dryer, Microwave, Double Oven, Free-Standing Gas Range, Free-Standing Refrigerator, Washer
Interior
Interior Features Cable Available
Hot Water Geo Thermal, High-Efficiency/Sealed Water Heater
Heating Zoned
Cooling Ceiling Fan(s), Central Air
Fireplaces Type Gas, Natural
Fireplace no
Appliance Dishwasher, Disposal, Dryer, Microwave, Double Oven, Free-Standing Gas Range, Free-Standing Refrigerator, Washer
Heat Source Geo-Thermal, Solar
Exterior
Parking Features Attached, Door Opener, Electricity
Garage Description 3 Car
Road Frontage Paved
Garage yes
Building
Foundation Basement
Sewer Sewer-Sanitary
Water Well-Existing
Architectural Style Colonial
Warranty No
Level or Stories 2 Story
Structure Type Stone
Schools
School District Chelsea
Others
Pets Allowed Yes
Tax ID D00408260006
Ownership Private Owned,Short Sale - No
Acceptable Financing Cash, Conventional
Listing Terms Cash, Conventional
Financing Cash,Conventional
Read Less Info
Want to know what your home might be worth? Contact us for a FREE valuation!

Our team is ready to help you sell your home for the highest possible price ASAP

©2025 Realcomp II Ltd. Shareholders
Bought with RE/MAX Platinum






