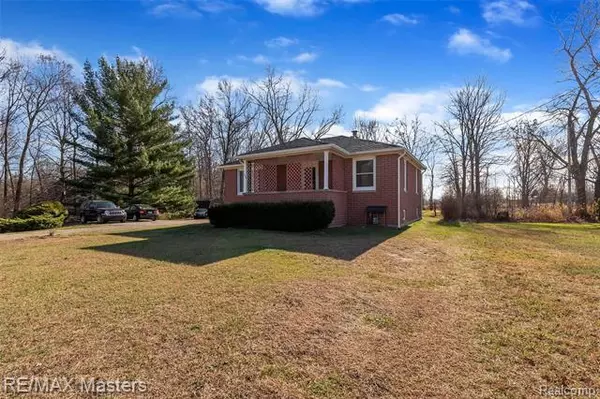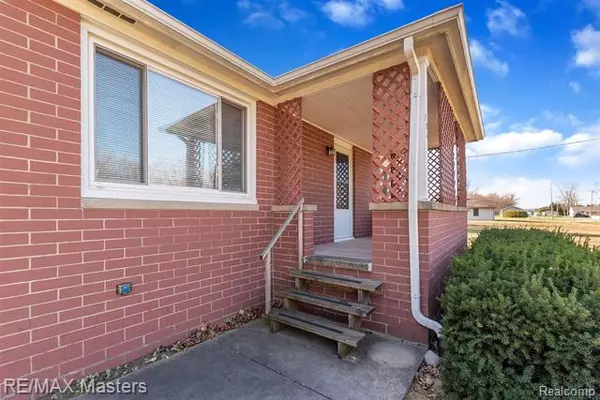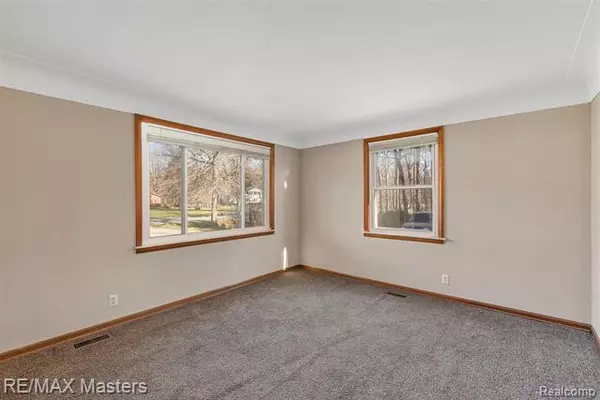$172,900
$174,900
1.1%For more information regarding the value of a property, please contact us for a free consultation.
2 Beds
1 Bath
832 SqFt
SOLD DATE : 01/16/2021
Key Details
Sold Price $172,900
Property Type Single Family Home
Sub Type Ranch
Listing Status Sold
Purchase Type For Sale
Square Footage 832 sqft
Price per Sqft $207
MLS Listing ID 2200094466
Sold Date 01/16/21
Style Ranch
Bedrooms 2
Full Baths 1
HOA Y/N no
Originating Board Realcomp II Ltd
Year Built 1951
Annual Tax Amount $1,091
Lot Size 1.000 Acres
Acres 1.0
Lot Dimensions 151x334x163x335
Property Description
HIGHEST AND BEST 11/23 by 2PM!! OCCUPIED HOME. Please be respectful and to not walk property without an appointment. Beautiful, clean and well maintained 2 bedroom, brick ranch on 1 acre. Nice sized living room with picture window for natural light. The kitchen has newer hickory cabinets - soft close drawers, pull out shelves, very nice. The bedrooms are nice sizes with closets that are bigger than they appear. Beautiful woodwork, wood doors and built-in cabinets. The basement is dry and has a room for crafts, office, etc at the bottom of the stairs and the old coal room would make a great wine cellar. So many updates: roof (2yrs), newer water and waste lines, 200 amp ckt breakers, furnace and AC, new elec HWH. Covered porch on the front and 14x16 deck on the back. 2 1/2 car garage, 2 nice sheds, amazing lot. Home has city water but the old well was kept for outside watering. Fantastic location for country feel w/ easy access to everything you need.
Location
State MI
County Monroe
Area Ash Twp
Direction Grafton, East on Ready
Rooms
Other Rooms Bedroom
Basement Partially Finished
Kitchen Range Hood
Interior
Hot Water Electric
Heating Forced Air
Cooling Central Air
Fireplace no
Appliance Range Hood
Heat Source Electric
Laundry 1
Exterior
Parking Features Detached, Door Opener
Garage Description 2.5 Car
Roof Type Asphalt
Porch Deck, Porch - Covered
Road Frontage Paved
Garage yes
Building
Foundation Basement
Sewer Septic-Existing
Water Municipal Water
Architectural Style Ranch
Warranty No
Level or Stories 1 Story
Structure Type Brick
Schools
School District Airport
Others
Tax ID 580102101700
Ownership Private Owned,Short Sale - No
Acceptable Financing Cash, Conventional
Listing Terms Cash, Conventional
Financing Cash,Conventional
Read Less Info
Want to know what your home might be worth? Contact us for a FREE valuation!

Our team is ready to help you sell your home for the highest possible price ASAP

©2025 Realcomp II Ltd. Shareholders
Bought with NextHome Evolution






