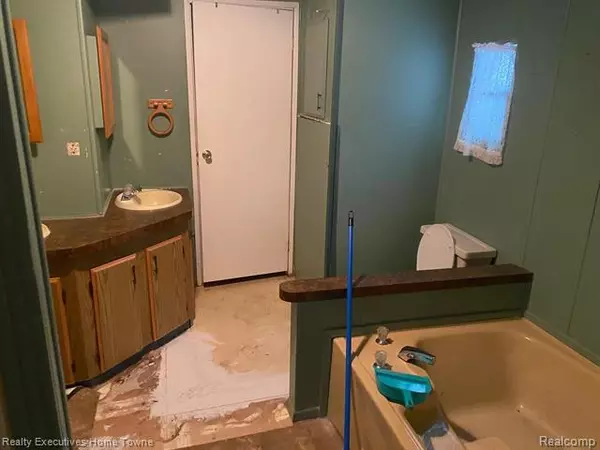$22,000
$24,900
11.6%For more information regarding the value of a property, please contact us for a free consultation.
2 Beds
2 Baths
1,000 SqFt
SOLD DATE : 01/15/2021
Key Details
Sold Price $22,000
Property Type Manufactured Home
Sub Type Manufactured w/o Land
Listing Status Sold
Purchase Type For Sale
Square Footage 1,000 sqft
Price per Sqft $22
MLS Listing ID 2210001199
Sold Date 01/15/21
Style Manufactured w/o Land
Bedrooms 2
Full Baths 2
Originating Board Realcomp II Ltd
Year Built 1985
Annual Tax Amount $93
Lot Dimensions 80 x 100
Property Description
This home is in a beautiful wooded setting with a large yard . Their is a very large covered porch/deck at the front entry and a very large private covered patio at the rear entrance. A detached 2 car garage sites at the rear of the driveway. This Home does need some minor work such as floor covering in the main bathroom and a new bathtub But what makes this home a great deal is The recent upgrades . The Steel roof was installed in 2017 as well as furnace was replaced as well. The home itself has a site built addition in the center of the home so that the living space has a very large and open feel to it. front bedroom and bath Rear Bedroom with dual entry bathroom and rear entrance leading out to garage. For 29,000 owner will do the renovation but if your handy at all the price of $24,900 is a great deal for you. "Do it your way" great Buyer will submit to credit/ criminal background check and fill out residency application to be approved for residency by park management
Location
State MI
County Sanilac
Direction Approx a mile w of Croswell in Country Hill Pines turn left on 8th, left on Western, right on Cedar Dr left side second house
Rooms
Other Rooms Living Room
Kitchen Dishwasher, Dryer, Free-Standing Gas Oven, Free-Standing Electric Range, Range Hood, Free-Standing Refrigerator, Vented Exhaust Fan
Interior
Interior Features High Spd Internet Avail, Water Softener (owned)
Hot Water Natural Gas
Heating Forced Air
Cooling Ceiling Fan(s)
Heat Source Natural Gas
Laundry 1
Exterior
Garage Detached, Door Opener, Electricity, Side Entrance
Garage Description 2 Car
Pool No
Roof Type Metal
Porch Patio, Porch - Covered
Road Frontage Paved
Garage 1
Building
Lot Description Mobile Home Park, Native Plants, Wooded
Foundation Post and Piers
Sewer 3rd Party Unknown, Common Septic
Water Community
Architectural Style Manufactured w/o Land
Warranty No
Level or Stories 1 Story
Structure Type Vinyl,Wood,Other
Schools
School District Croswell Lexington
Others
Pets Allowed Breed Restrictions, Call, Size Limit, Yes
Tax ID 15003030019046
Ownership Private Owned,Short Sale - No
Acceptable Financing Cash, Conventional
Listing Terms Cash, Conventional
Financing Cash,Conventional
Read Less Info
Want to know what your home might be worth? Contact us for a FREE valuation!

Our team is ready to help you sell your home for the highest possible price ASAP

©2024 Realcomp II Ltd. Shareholders
Bought with Realty Executives Home Towne







