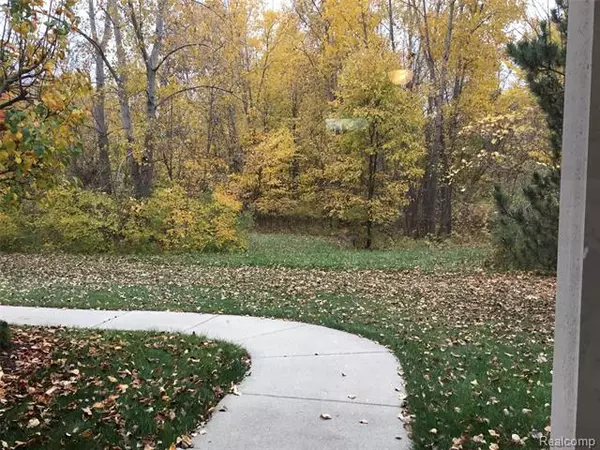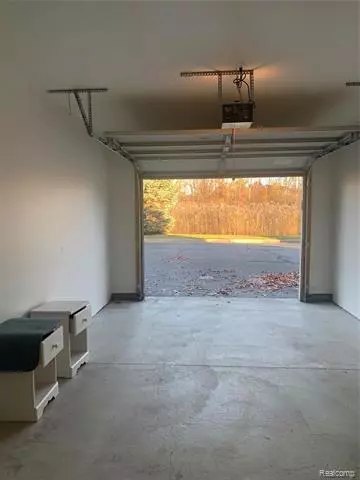$163,900
$165,900
1.2%For more information regarding the value of a property, please contact us for a free consultation.
2 Beds
2 Baths
1,320 SqFt
SOLD DATE : 12/22/2020
Key Details
Sold Price $163,900
Property Type Condo
Sub Type Ranch
Listing Status Sold
Purchase Type For Sale
Square Footage 1,320 sqft
Price per Sqft $124
Subdivision Harvard Village Condo
MLS Listing ID 2200092158
Sold Date 12/22/20
Style Ranch
Bedrooms 2
Full Baths 2
HOA Fees $230/mo
HOA Y/N yes
Originating Board Realcomp II Ltd
Year Built 2005
Annual Tax Amount $1,715
Property Description
Premium location in very back corner of complex with front door and garage facing wooded areas. Very private. Tandem garage W/closet, electric, opener W/key pad and hose bib. 9ft tall ceilings tru out home. Upgraded Granite countertops W/8overhang for stools on peninsula in kitchen plus light oak cabinets W/pantry and all upgraded GE stainless steel kit appliances + GE washer and dryer. Gas logs in Gr rm fireplace. Eyeball lights, Ceiling fan and French door To covered Patio off Gr Rm. Main Suite has doorwall To Private patio W/2 Blinds and drapes, walk-in closet, ceiling fan W/light Lg bath W/Large shower, Safty grab bars and glass doors. 2nd bedroom has walk-in closet, Ceiling fan W/light, large Boxed out window W/seat, blinds and drapes. Glass storm door on entry facing the woods to watch the wildlife that comes to visit. Foyer is tiled and has large coat/storage closet. Clubhouse and pool in complex. Broker is related to Sellers. Road Construction at complex entrance. Be cautious.
Location
State MI
County Macomb
Area Clinton Twp
Direction Off Hayes R at stop then follow to last drive on Rt before rd curves left. 3rd dr in back facing woods
Rooms
Other Rooms Great Room
Kitchen Dishwasher, Disposal, Dryer, Microwave, Free-Standing Electric Oven, Free-Standing Electric Range, Free-Standing Refrigerator, Stainless Steel Appliance(s), Washer
Interior
Interior Features Cable Available, High Spd Internet Avail
Hot Water Natural Gas
Heating Forced Air
Cooling Ceiling Fan(s), Central Air
Fireplaces Type Gas
Fireplace yes
Appliance Dishwasher, Disposal, Dryer, Microwave, Free-Standing Electric Oven, Free-Standing Electric Range, Free-Standing Refrigerator, Stainless Steel Appliance(s), Washer
Heat Source Natural Gas
Laundry 1
Exterior
Exterior Feature Club House, Grounds Maintenance, Pool - Common, Pool - Inground, Private Entry
Parking Features Attached, Direct Access, Door Opener, Electricity, Tandem
Garage Description 1 Car
Accessibility Accessible Bedroom, Accessible Central Living Area, Accessible Closets, Accessible Common Area, Accessible Doors, Accessible Entrance, Accessible Full Bath, Accessible Hallway(s), Accessible Kitchen, Accessible Kitchen Appliances, Accessible Washer/Dryer
Porch Patio, Porch
Road Frontage Paved, Private
Garage yes
Private Pool 1
Building
Lot Description South/West Shading, Sprinkler(s), Wooded
Foundation Slab
Sewer Sewer-Sanitary
Water Municipal Water
Architectural Style Ranch
Warranty No
Level or Stories 1 Story Ground
Structure Type Brick
Schools
School District Chippewa Valley
Others
Pets Allowed Call, Cats OK, Dogs OK, Number Limit
Tax ID 1106152171
Ownership Private Owned,Short Sale - No
Acceptable Financing Cash, Conventional, FHA, FHA 203K, VA, Warranty Deed
Listing Terms Cash, Conventional, FHA, FHA 203K, VA, Warranty Deed
Financing Cash,Conventional,FHA,FHA 203K,VA,Warranty Deed
Read Less Info
Want to know what your home might be worth? Contact us for a FREE valuation!

Our team is ready to help you sell your home for the highest possible price ASAP

©2025 Realcomp II Ltd. Shareholders
Bought with RE/MAX First






