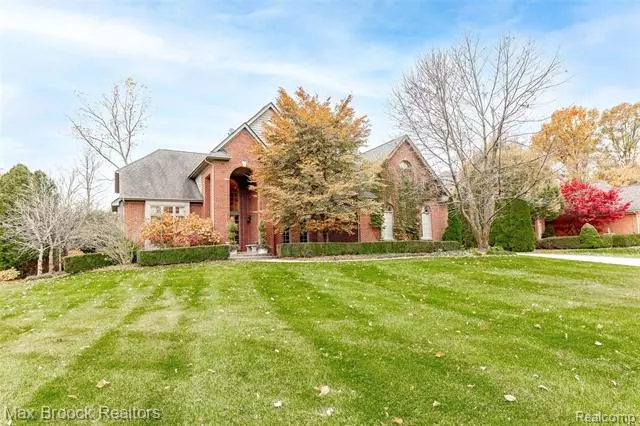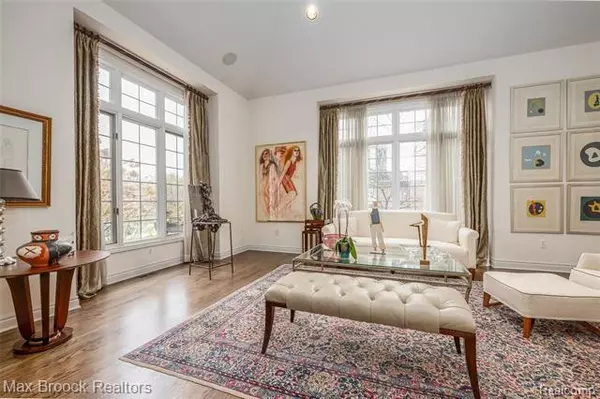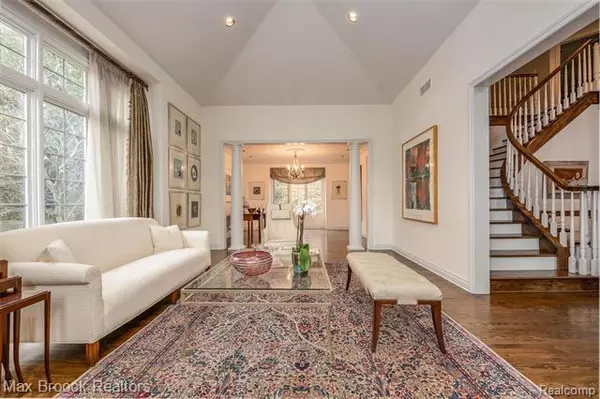$655,000
$720,000
9.0%For more information regarding the value of a property, please contact us for a free consultation.
4 Beds
4 Baths
4,134 SqFt
SOLD DATE : 12/18/2020
Key Details
Sold Price $655,000
Property Type Single Family Home
Sub Type Colonial
Listing Status Sold
Purchase Type For Sale
Square Footage 4,134 sqft
Price per Sqft $158
Subdivision Maple Creek Occpn 856
MLS Listing ID 2200090496
Sold Date 12/18/20
Style Colonial
Bedrooms 4
Full Baths 3
Half Baths 2
HOA Fees $60/ann
HOA Y/N yes
Originating Board Realcomp II Ltd
Year Built 2001
Annual Tax Amount $9,663
Lot Size 0.500 Acres
Acres 0.5
Lot Dimensions 111 x 201 x 197 x 110
Property Description
Stunning colonial set deep in quiet area of Maple Creek, on large lot and lovely landscapedprivate wooded backyard. Grand 2 story foyer with sweeping staircase. Gourmet kitchen withgranite island and countertops, stainless steel appliances and walk-in pantry opens to cozy yetlarge family room with custom cabinetry and fireplace. Kitchen and family room haveaccess to inviting patio and backyard. Dining room with crystal chandelier opens to living room,floor to ceiling windows and high ceilings. Beautiful wood paneled library with custom built-insincluding lighted bar. Lovely powder room includes beautiful antique burlwood cabinet.Luxurious master bedroom suite with plantation shutters, dual walk-n closets and large jettedtub. .Cozy upstairs bonus area. First floor laundry includes newer ecosystem washer and dryerand second refrigerator. Wonderful open floor plan, hardwood floors, Water heaters includerapid hot water cycles. Backup sump pump with alarm, 3 car garage
Location
State MI
County Oakland
Area West Bloomfield Twp
Direction S of Maple- E Of Farmington
Rooms
Other Rooms Family Room
Basement Partially Finished
Kitchen Gas Cooktop, Dishwasher, Disposal, Dryer, Built-In Freezer, Ice Maker, Microwave, Built-In Electric Oven, Double Oven, Plumbed For Ice Maker, Built-In Refrigerator, Stainless Steel Appliance(s), Trash Compactor, Vented Exhaust Fan, ENERGY STAR qualified washer
Interior
Hot Water Natural Gas
Heating Forced Air
Cooling Ceiling Fan(s), Central Air
Fireplaces Type Gas
Fireplace yes
Appliance Gas Cooktop, Dishwasher, Disposal, Dryer, Built-In Freezer, Ice Maker, Microwave, Built-In Electric Oven, Double Oven, Plumbed For Ice Maker, Built-In Refrigerator, Stainless Steel Appliance(s), Trash Compactor, Vented Exhaust Fan, ENERGY STAR qualified washer
Heat Source Natural Gas
Laundry 1
Exterior
Exterior Feature BBQ Grill, Chimney Cap(s), Club House, Outside Lighting, Pool - Common, Pool - Inground, Satellite Dish, Tennis Court
Parking Features Attached, Door Opener, Electricity, Heated
Garage Description 3 Car
Roof Type Asphalt
Porch Patio, Porch, Porch - Covered
Road Frontage Paved
Garage yes
Private Pool 1
Building
Foundation Basement
Sewer Sewer-Sanitary
Water Municipal Water
Architectural Style Colonial
Warranty No
Level or Stories 2 Story
Structure Type Aluminum,Brick,Vinyl
Schools
School District West Bloomfield
Others
Tax ID 1834402002
Ownership Private Owned,Short Sale - No
Acceptable Financing Cash, Conventional
Listing Terms Cash, Conventional
Financing Cash,Conventional
Read Less Info
Want to know what your home might be worth? Contact us for a FREE valuation!

Our team is ready to help you sell your home for the highest possible price ASAP

©2025 Realcomp II Ltd. Shareholders
Bought with 3DX Real Estate LLC






