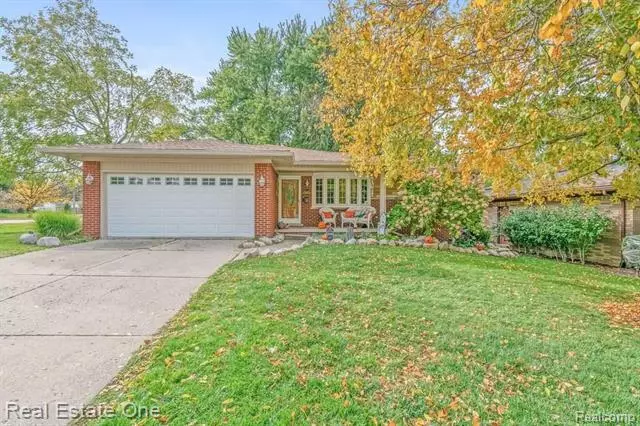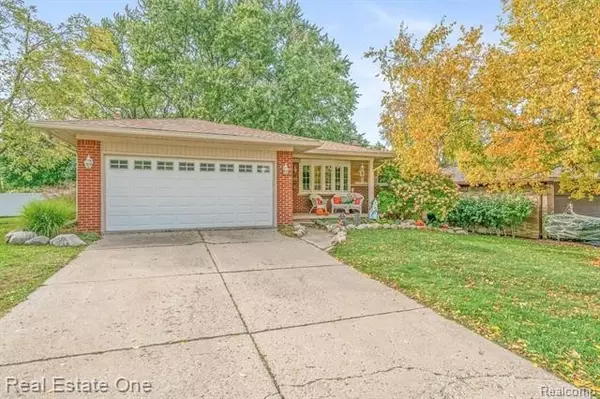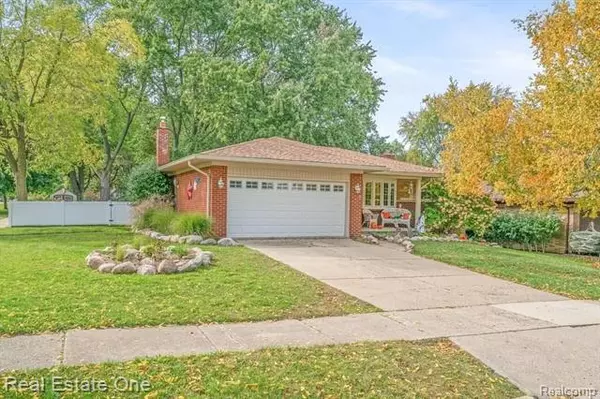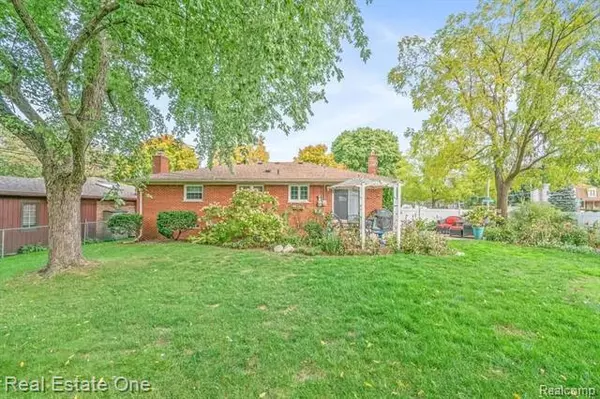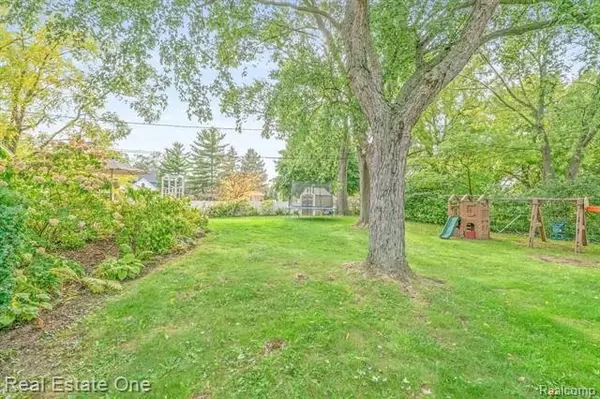$335,000
$330,750
1.3%For more information regarding the value of a property, please contact us for a free consultation.
3 Beds
1.5 Baths
1,217 SqFt
SOLD DATE : 11/13/2020
Key Details
Sold Price $335,000
Property Type Single Family Home
Sub Type Ranch
Listing Status Sold
Purchase Type For Sale
Square Footage 1,217 sqft
Price per Sqft $275
Subdivision Riverside Drive Sub No 3
MLS Listing ID 2200082914
Sold Date 11/13/20
Style Ranch
Bedrooms 3
Full Baths 1
Half Baths 1
HOA Y/N no
Originating Board Realcomp II Ltd
Year Built 1967
Annual Tax Amount $3,278
Lot Size 10,454 Sqft
Acres 0.24
Lot Dimensions 75.00X140.00
Property Description
Ready to be blown away!?! This ranch offers a fantastic location, close to downtown Plymouth, with Township taxes! Also walking/biking distance to Hines Park. Large corner lot, with a beautiful fenced in backyard oasis! This home has so much to offer! The living room includes a bay window, hardwood floors, recently installed wainscoting trim & crown moldings. The kitchen is sure to WOW, with white-bay cabinetry, porcelain tiling, granite counters, backsplash, stainless steel appliances, and island. Incredibly sharp main bath with large walk-in shower, porcelain tile, & quartz countertops. Updated half bath with a pedestal sink.Mechanicals:C/A is approx. 8 years old, Hot water heater 1 year old, furnace 15 years old, roof 5 years old.Newer gutters & updated insulation. Super sharp large & open newly finished basement offers a gas fireplace, & an awesomefull bath room. Shed in the yard for extra storage. Simply a must see home!
Location
State MI
County Wayne
Area Plymouth Twp
Direction Hit Spicer off of Ann Arbor Trail
Rooms
Other Rooms Bath - Full
Basement Finished
Kitchen Dishwasher, Disposal, Dryer, Microwave, Free-Standing Gas Range, Free-Standing Refrigerator, Washer
Interior
Interior Features Cable Available, Humidifier
Hot Water Natural Gas
Heating Forced Air
Cooling Central Air
Fireplaces Type Gas, Natural
Fireplace yes
Appliance Dishwasher, Disposal, Dryer, Microwave, Free-Standing Gas Range, Free-Standing Refrigerator, Washer
Heat Source Natural Gas
Exterior
Exterior Feature Fenced
Parking Features Attached, Door Opener, Electricity
Garage Description 2 Car
Roof Type Asphalt
Porch Patio, Porch
Road Frontage Paved
Garage yes
Building
Lot Description Corner Lot
Foundation Basement
Sewer Sewer-Sanitary
Water Municipal Water
Architectural Style Ranch
Warranty No
Level or Stories 1 Story
Structure Type Aluminum,Brick
Schools
School District Plymouth Canton
Others
Pets Allowed Yes
Tax ID 78030050045000
Ownership Private Owned,Short Sale - No
Acceptable Financing Cash, Conventional, FHA, VA
Listing Terms Cash, Conventional, FHA, VA
Financing Cash,Conventional,FHA,VA
Read Less Info
Want to know what your home might be worth? Contact us for a FREE valuation!

Our team is ready to help you sell your home for the highest possible price ASAP

©2025 Realcomp II Ltd. Shareholders
Bought with EXP Realty LLC

