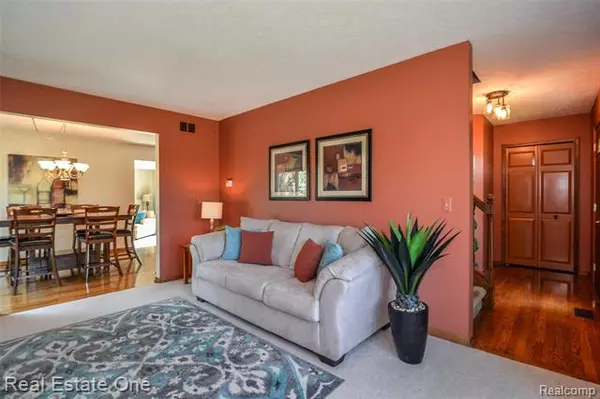$290,000
$289,900
For more information regarding the value of a property, please contact us for a free consultation.
3 Beds
2.5 Baths
1,684 SqFt
SOLD DATE : 10/30/2020
Key Details
Sold Price $290,000
Property Type Single Family Home
Sub Type Colonial
Listing Status Sold
Purchase Type For Sale
Square Footage 1,684 sqft
Price per Sqft $172
Subdivision Pheasant Brook Vlg
MLS Listing ID 2200078607
Sold Date 10/30/20
Style Colonial
Bedrooms 3
Full Baths 2
Half Baths 1
HOA Fees $4/ann
HOA Y/N yes
Originating Board Realcomp II Ltd
Year Built 1994
Annual Tax Amount $2,815
Lot Size 0.800 Acres
Acres 0.8
Lot Dimensions 128 x 238 x 124 x 243
Property Description
The Moment you Drive Through the Neighborhood, right to the Front Door, youll fall in love w/ this 3 Bed 2.5 Bath home previewing 1984 Finished Sq. Feet! Upon entering, youre greeted by Hardwood Floors leading you to the renovated Kitchen(2020) featuring Granite Countertops, Updated Hardware, and SS Appliances, Entertain Guests in the Dining Room with Space for a Large Table or head out the Doorwall and have them gather on the Porch, The Family Room shows off a Floor-to-Ceiling Ledge Rock Gas Fireplace w/ Addl Doorwall leading out to the Back Deck - Enjoy Your Large Backyard and Rebuilt Hot Tub(2017), The Master Suite features a Remodeled Master Bath w/ 2 Closets & Tiled Shower(2019), Notables: Kinetico Water Softener(2019), Updated First Floor Laundry Room(2018) & Half Bath(2017), Wallside Windows w/ Warranty(until 2041), Roof(2005), W/ Many Updates Inside & Beautiful Landscaping All Around the Exterior, this is the Best of Both Worlds - A Great Home paired with an Ideal Property!
Location
State MI
County Livingston
Area Hamburg Twp
Direction M-36 to South on Whitewood then West (right) onto Williamsburg Dr. then Right onto Simsbury Drive
Rooms
Other Rooms Other
Basement Partially Finished
Kitchen ENERGY STAR qualified dishwasher, Disposal, Dryer, Exhaust Fan, Microwave, Free-Standing Electric Range, Free-Standing Refrigerator, Stainless Steel Appliance(s), Washer
Interior
Interior Features Cable Available, High Spd Internet Avail, Programmable Thermostat, Spa/Hot-tub, Utility Smart Meter, Water Softener (owned)
Hot Water Natural Gas
Heating Forced Air
Cooling Ceiling Fan(s), Central Air
Fireplaces Type Gas
Fireplace yes
Appliance ENERGY STAR qualified dishwasher, Disposal, Dryer, Exhaust Fan, Microwave, Free-Standing Electric Range, Free-Standing Refrigerator, Stainless Steel Appliance(s), Washer
Heat Source Natural Gas
Laundry 1
Exterior
Exterior Feature Chimney Cap(s), Outside Lighting, Spa/Hot-tub
Parking Features Attached, Direct Access, Door Opener, Electricity
Garage Description 2.5 Car
Roof Type Asphalt
Porch Deck, Porch - Covered
Road Frontage Paved
Garage yes
Building
Lot Description Level, Wooded
Foundation Basement
Sewer Septic-Existing
Water Well-Existing
Architectural Style Colonial
Warranty No
Level or Stories 2 Story
Structure Type Brick,Vinyl
Schools
School District Pinckney
Others
Pets Allowed Yes
Tax ID 1520301046
Ownership Private Owned,Short Sale - No
Acceptable Financing Cash, Conventional
Rebuilt Year 2018
Listing Terms Cash, Conventional
Financing Cash,Conventional
Read Less Info
Want to know what your home might be worth? Contact us for a FREE valuation!

Our team is ready to help you sell your home for the highest possible price ASAP

©2025 Realcomp II Ltd. Shareholders
Bought with Anthony Djon Luxury Real Estate






