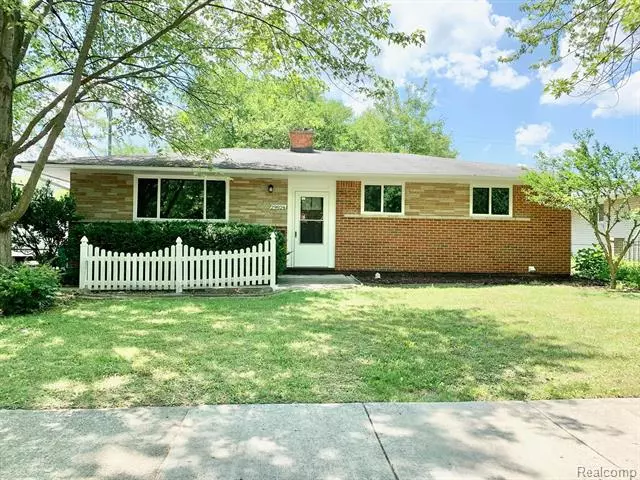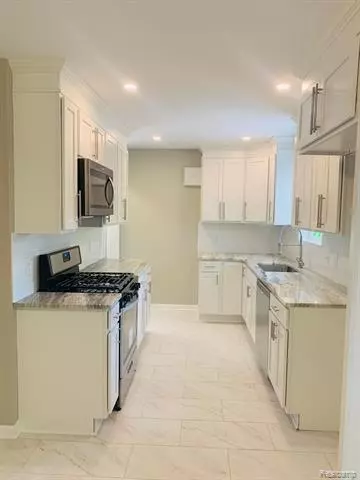$191,000
$199,900
4.5%For more information regarding the value of a property, please contact us for a free consultation.
3 Beds
1 Bath
1,352 SqFt
SOLD DATE : 12/21/2020
Key Details
Sold Price $191,000
Property Type Single Family Home
Sub Type Ranch
Listing Status Sold
Purchase Type For Sale
Square Footage 1,352 sqft
Price per Sqft $141
Subdivision Huron Drive Estates No 4
MLS Listing ID 2200077248
Sold Date 12/21/20
Style Ranch
Bedrooms 3
Full Baths 1
HOA Y/N no
Originating Board Realcomp II Ltd
Year Built 1957
Annual Tax Amount $3,196
Lot Size 10,454 Sqft
Acres 0.24
Lot Dimensions 95.80X110.00
Property Description
EXPECT TO BE IMPRESSED WITH THIS ABSOLUTELY STUNNING BRICK RANCH WITH 1350SQ' OF LIVING SPACE! GOURMET CUSTOM EAT-IN KITCHEN WITH GRANITE COUNTER, SUBWAY TILED BACKPLASH, STAINLESS UNDER-MOUNT SINK & APPLIANCES! FRESHLY PAINTED, REFINISHED HARDWOOD FLOORS THROUGHOUT, RECESSED LIGHTING IN KITCHEN AND LIVING ROOM. NEW CARPET IN FAMILY ROOM WITH DOORWALL TO DECK. THE FEATURES DONT END THERE! BRAND NEW WINDOWS! NEW ROOF ON GARAGE! NEW FURNACE, WATER TANK, AC AND MUCH MUCH MORE! MOVE IN AND ENJOY ALL THE UPDATES! CERTIFICATE OF OCCUPANY ON FILE!
Location
State MI
County Wayne
Area Flat Rock
Direction N E HURON RIVER W TELEGRAPH
Rooms
Other Rooms Living Room
Basement Unfinished
Kitchen Dishwasher, Disposal, Microwave, Free-Standing Gas Oven
Interior
Heating Forced Air
Cooling Central Air
Fireplace yes
Appliance Dishwasher, Disposal, Microwave, Free-Standing Gas Oven
Heat Source Natural Gas
Exterior
Parking Features Detached
Garage Description 2 Car
Porch Deck
Road Frontage Paved
Garage yes
Building
Foundation Basement
Sewer Sewer-Sanitary
Water Municipal Water
Architectural Style Ranch
Warranty No
Level or Stories 1 Story
Structure Type Brick
Schools
School District Flat Rock
Others
Tax ID 58137010419000
Ownership Corporate/Relocation,Short Sale - No
Acceptable Financing Cash, Conventional, FHA, VA
Rebuilt Year 2020
Listing Terms Cash, Conventional, FHA, VA
Financing Cash,Conventional,FHA,VA
Read Less Info
Want to know what your home might be worth? Contact us for a FREE valuation!

Our team is ready to help you sell your home for the highest possible price ASAP

©2025 Realcomp II Ltd. Shareholders
Bought with RE/MAX Masters






