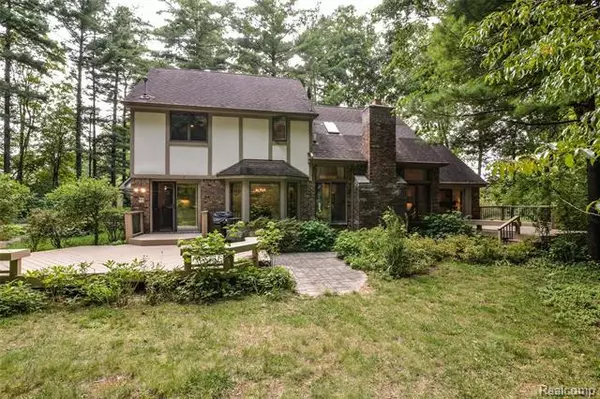$364,900
$359,900
1.4%For more information regarding the value of a property, please contact us for a free consultation.
3 Beds
3.5 Baths
2,190 SqFt
SOLD DATE : 11/17/2020
Key Details
Sold Price $364,900
Property Type Single Family Home
Sub Type Tudor
Listing Status Sold
Purchase Type For Sale
Square Footage 2,190 sqft
Price per Sqft $166
Subdivision Tara Glen
MLS Listing ID 2200075340
Sold Date 11/17/20
Style Tudor
Bedrooms 3
Full Baths 3
Half Baths 1
HOA Y/N no
Originating Board Realcomp II Ltd
Year Built 1988
Annual Tax Amount $3,765
Lot Size 0.790 Acres
Acres 0.79
Lot Dimensions 148x235x208x182
Property Description
HIGHEST & BEST BY 6PM SAT 10/3. WOW... Serenity of feeling like you're Up North with beautiful wooded privacy and spectacular nature setting, yet 2 miles to US23 & 6 miles from Downtown BRIGHTON. What an incredible opportunity! Feel welcomed as your enter a warm Open Floor plan Foyer & Great Room featuring natural fireplace. 1st Floor offers hardwood floors. Beautiful natural lighting (Anderson Windows) throughout w/ large windows & skylights. 1st Fl Mst Bedroom offers vaulted ceiling, slider to Deck & Large Ensuite. Large Kitchen w/ granite counters & walkin pantry. 1st Fl Laundry. Upstairs offer 2 bedrooms w/ large dual sink Bathroom. Incredible opportunity with a finished walkout basement offering wet bar, full bath & sauna. Wonderful OUTDOOR space w/ Tons of Privacy & huge Deck. No HOA. Detached structures accepted. New neighborhood roads ($6400 assessment) already Seller paid. Highly desired location close to hwy, dining & shopping. School of choice w/ several Brighton students.
Location
State MI
County Livingston
Area Hamburg Twp
Direction Winnas Lake West to Hamburg South / Tara Glen on East
Rooms
Other Rooms Bedroom - Mstr
Basement Finished, Walkout Access
Kitchen Dishwasher, Disposal, Dryer, Microwave, Free-Standing Electric Oven, Free-Standing Electric Range, Free-Standing Refrigerator, Washer
Interior
Interior Features High Spd Internet Avail, Humidifier, Intercom, Jetted Tub, Water Softener (owned), Wet Bar
Hot Water Natural Gas
Heating Forced Air
Cooling Ceiling Fan(s), Central Air
Fireplaces Type Natural
Fireplace yes
Appliance Dishwasher, Disposal, Dryer, Microwave, Free-Standing Electric Oven, Free-Standing Electric Range, Free-Standing Refrigerator, Washer
Heat Source Natural Gas
Laundry 1
Exterior
Exterior Feature Outside Lighting
Parking Features Attached, Direct Access, Door Opener, Electricity, Side Entrance
Garage Description 2.5 Car
Roof Type Asphalt
Porch Deck
Road Frontage Paved
Garage yes
Building
Lot Description Wooded
Foundation Basement
Sewer Septic-Existing
Water Well-Existing
Architectural Style Tudor
Warranty Yes
Level or Stories 1 1/2 Story
Structure Type Brick,Wood
Schools
School District Pinckney
Others
Tax ID 1524401008
Ownership Private Owned,Short Sale - No
Acceptable Financing Cash, Conventional
Listing Terms Cash, Conventional
Financing Cash,Conventional
Read Less Info
Want to know what your home might be worth? Contact us for a FREE valuation!

Our team is ready to help you sell your home for the highest possible price ASAP

©2025 Realcomp II Ltd. Shareholders
Bought with Remerica United Realty-Brighton






