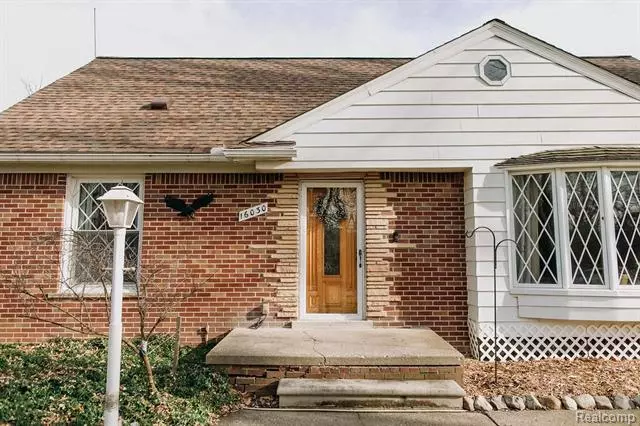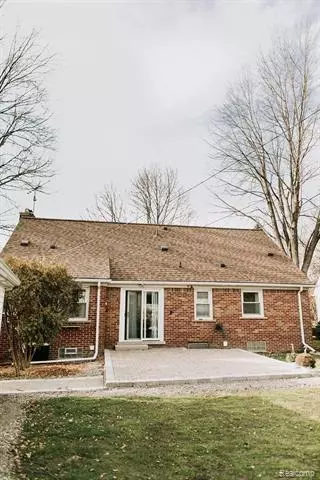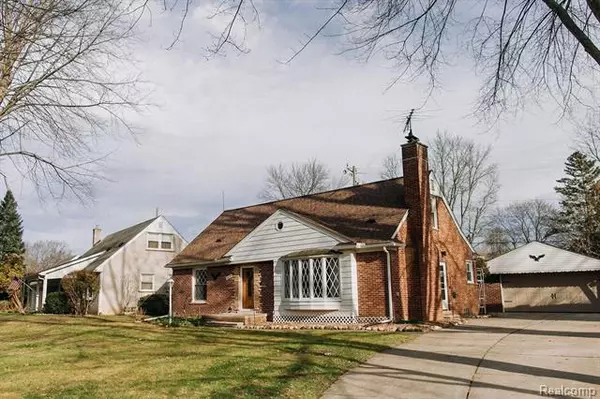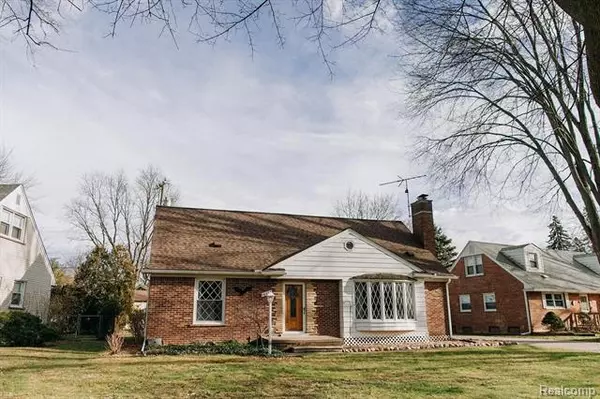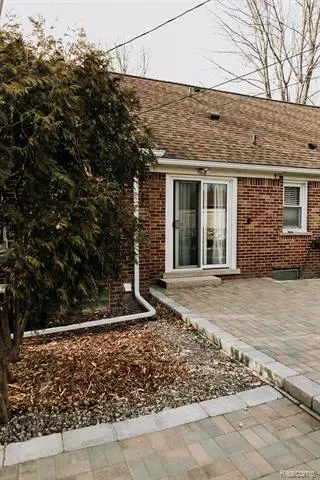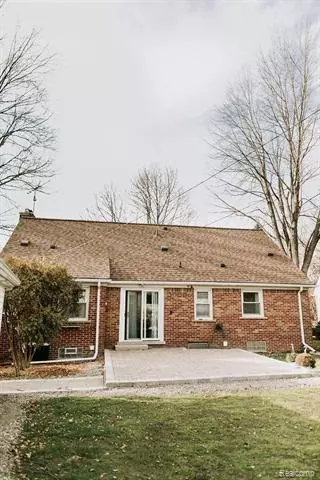$188,000
$179,900
4.5%For more information regarding the value of a property, please contact us for a free consultation.
3 Beds
2 Baths
1,616 SqFt
SOLD DATE : 01/29/2021
Key Details
Sold Price $188,000
Property Type Single Family Home
Sub Type Bungalow
Listing Status Sold
Purchase Type For Sale
Square Footage 1,616 sqft
Price per Sqft $116
Subdivision Golf View Park Sub
MLS Listing ID 2200101621
Sold Date 01/29/21
Style Bungalow
Bedrooms 3
Full Baths 2
HOA Y/N no
Originating Board Realcomp II Ltd
Year Built 1954
Annual Tax Amount $2,366
Lot Size 6,534 Sqft
Acres 0.15
Lot Dimensions 75.00X88.00
Property Description
HIGHEST & BEST DUE TODAY (12/29/2020 BY 4:30pm MULTIPLE OFFERS. well maintained home with a beautiful scenic view across the street from BellCreek Park. This home features tons of storage, built-ins and features many expensive updates: Roof (house& garage)& gutters -2019, Main floor bath with high end fixtures/shower door -2020, interior doors -2020,,upstairs mstr bath - 2015,hardwood floors refinished -2009, Kitchen-2009, Windows-2008,Partially finishedbasement with a toilet and partial shower,1st floor bedroom closet prepped for stackable washer/dryer. (newowner)could finish off/complete for a proper extra bathroom. Pool table & piano in basement, stay/included.Garage door/opener -2018 Brick & stone patio-2020.Refreshed landscaping. Main sewer drain: new internallining from house to tap-2010.INCLUDES:1 yr HOME WARRANTY. Must See! Excl: TV's, speaker on LR wall & All Curtains/drapes.
Location
State MI
County Wayne
Area Redford Twp
Direction Go north on Inkster Rd. to Meadowbrook Rd.,Turn Right (East), home is on the Left
Rooms
Other Rooms Living Room
Basement Unfinished
Kitchen Dishwasher, Disposal, Dryer, Exhaust Fan, Microwave, Free-Standing Gas Oven, Free-Standing Refrigerator, ENERGY STAR qualified washer
Interior
Interior Features Cable Available, High Spd Internet Avail, Humidifier, Programmable Thermostat
Hot Water Natural Gas
Heating Forced Air
Cooling Ceiling Fan(s), Central Air, Window Unit(s)
Fireplaces Type Gas
Fireplace yes
Appliance Dishwasher, Disposal, Dryer, Exhaust Fan, Microwave, Free-Standing Gas Oven, Free-Standing Refrigerator, ENERGY STAR qualified washer
Heat Source Natural Gas
Laundry 1
Exterior
Exterior Feature Gutter Guard System
Parking Features Detached, Door Opener, Electricity
Garage Description 2 Car
Roof Type Asphalt
Porch Patio, Porch
Road Frontage Paved
Garage yes
Building
Foundation Basement
Sewer Sewer-Sanitary
Water Municipal Water
Architectural Style Bungalow
Warranty Yes
Level or Stories 1 1/2 Story
Structure Type Brick,Vinyl
Schools
School District Redford Union
Others
Tax ID 79019020094002
Ownership Private Owned,Short Sale - No
Acceptable Financing Cash, Conventional, FHA
Listing Terms Cash, Conventional, FHA
Financing Cash,Conventional,FHA
Read Less Info
Want to know what your home might be worth? Contact us for a FREE valuation!

Our team is ready to help you sell your home for the highest possible price ASAP

©2025 Realcomp II Ltd. Shareholders
Bought with Metropolitan Real Estate Group

