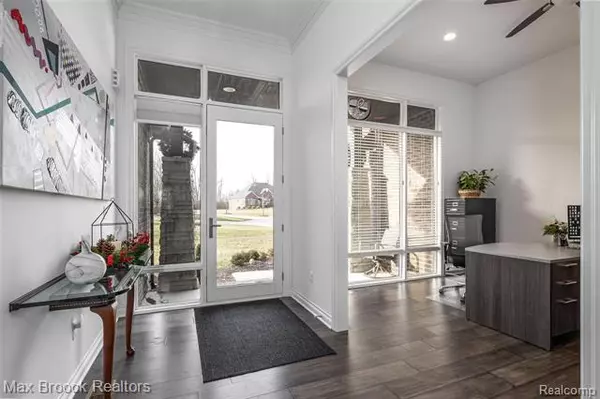$690,000
$699,900
1.4%For more information regarding the value of a property, please contact us for a free consultation.
3 Beds
3.5 Baths
2,715 SqFt
SOLD DATE : 03/15/2021
Key Details
Sold Price $690,000
Property Type Single Family Home
Sub Type Ranch
Listing Status Sold
Purchase Type For Sale
Square Footage 2,715 sqft
Price per Sqft $254
Subdivision Elk Horn Estates
MLS Listing ID 2200100556
Sold Date 03/15/21
Style Ranch
Bedrooms 3
Full Baths 3
Half Baths 1
Construction Status Site Condo
HOA Fees $50/qua
HOA Y/N yes
Originating Board Realcomp II Ltd
Year Built 2018
Annual Tax Amount $10,890
Lot Size 1.100 Acres
Acres 1.1
Lot Dimensions 73 x 161 x 211 x 278 x 194
Property Description
Look at this walkout ranch on Bugle Lake with gorgeous views of water & woods. This quality home on 1.1 acre cul-de-sac lot/adjoining Preserve Area offers a open concept, hardwoods, kitchen, huge island, coffee bar, desk area, Kitchen Aid SS appl, walk-in pantry, dining area/octagon windows, great room/stone fireplace & door walls to upper deck, 3 beds, 4 baths, den, laundry & mud rooms, 3 car plus garage/epoxy floor, walkout Lower level, insulated & drywalled, prepped for additional full bath, bar, 4th bedroom, theater room & rec. rooms. Extras including steel front door & windows, 36" door opening throughout, rounded drywall corners, arched walkways, master full length mirror, master bath/fast fill over sized bath tub, iron rail down wide stairs to double door lower level entry, floor trusses, insulation, flooring coverings, bathroom surrounds & tile, lighting, fans, custom blinds, security camera & lighting systems inside & out, backyard dock at the waters edge with 200' frontage.
Location
State MI
County Macomb
Area Bruce Twp
Direction East off Van Dyke on Ebeling to Rt on Elk Horn to Rt on Bugle lake Drive to the end.
Body of Water Budge Lake
Rooms
Other Rooms Great Room
Basement Partially Finished, Walkout Access
Kitchen Dishwasher, Disposal, Dryer, Microwave, Convection Oven, Free-Standing Gas Oven, Free-Standing Gas Range, Range Hood, Free-Standing Refrigerator, Stainless Steel Appliance(s), Washer
Interior
Interior Features Humidifier, Programmable Thermostat, Water Softener (owned)
Hot Water Natural Gas
Heating Forced Air
Cooling Ceiling Fan(s), Central Air
Fireplaces Type Gas
Fireplace yes
Appliance Dishwasher, Disposal, Dryer, Microwave, Convection Oven, Free-Standing Gas Oven, Free-Standing Gas Range, Range Hood, Free-Standing Refrigerator, Stainless Steel Appliance(s), Washer
Heat Source Natural Gas
Laundry 1
Exterior
Exterior Feature Outside Lighting
Parking Features Attached, Door Opener, Electricity, Workshop
Garage Description 3 Car
Waterfront Description Lake Front,Water Front
Water Access Desc Dock Facilities
Roof Type Asphalt
Porch Deck, Porch
Road Frontage Paved
Garage yes
Building
Lot Description Sprinkler(s), Water View
Foundation Basement
Sewer Septic-Existing
Water Well-Existing
Architectural Style Ranch
Warranty No
Level or Stories 1 Story
Structure Type Brick,Stone,Wood,Other
Construction Status Site Condo
Schools
School District Romeo
Others
Pets Allowed Yes
Tax ID 0114300037
Ownership Private Owned,Short Sale - No
Acceptable Financing Cash, Conventional
Listing Terms Cash, Conventional
Financing Cash,Conventional
Read Less Info
Want to know what your home might be worth? Contact us for a FREE valuation!

Our team is ready to help you sell your home for the highest possible price ASAP

©2025 Realcomp II Ltd. Shareholders
Bought with Max Broock, REALTORS-Birmingham






