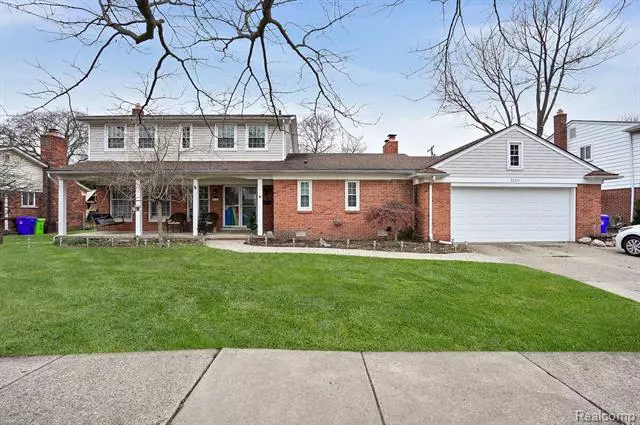$241,000
$239,900
0.5%For more information regarding the value of a property, please contact us for a free consultation.
4 Beds
2.5 Baths
2,142 SqFt
SOLD DATE : 03/11/2021
Key Details
Sold Price $241,000
Property Type Single Family Home
Sub Type Colonial
Listing Status Sold
Purchase Type For Sale
Square Footage 2,142 sqft
Price per Sqft $112
Subdivision Venetian Village Woods # 02
MLS Listing ID 2200097736
Sold Date 03/11/21
Style Colonial
Bedrooms 4
Full Baths 2
Half Baths 1
Construction Status Platted Sub.
HOA Y/N no
Originating Board Realcomp II Ltd
Year Built 1964
Annual Tax Amount $5,498
Lot Size 9,147 Sqft
Acres 0.21
Lot Dimensions 90.00X100.00
Property Description
Astonishing move in ready Fraser colonial featuring the perfect layout of a first floor bedroom/bath, spacious living room, family room, dining room, updated bathrooms, wood floors throughout most, updated kitchen with custom cherry wood cabinets and new stainless steel appliances! Upstairs you will find a oversized master bedroom with large 13 x 12 master bathroom that features heated floors along with a dual head-spa like shower and 2 more bedrooms with bath. This well maintained home has newer siding, a new high efficiency boiler, 2.5 car garage and has even more living space with a finished basement along with a heated enclosed Florida Room! Enjoy your large covered front porch on a quiet street or your secluded fenced in backyard that sits on a lot and a 1/2 with cement patio!
Location
State MI
County Macomb
Area Fraser
Direction S on Groesbeck, E on 14 Mile, S on Beacon Ln, E on Dogwood, S on Woody to Property
Rooms
Other Rooms Bedroom
Basement Finished
Kitchen Dishwasher, Disposal, ENERGY STAR qualified dryer, Microwave, Free-Standing Gas Range, Free-Standing Refrigerator, Stainless Steel Appliance(s), ENERGY STAR qualified washer
Interior
Hot Water Natural Gas
Heating Baseboard, Radiant
Cooling Attic Fan, Ceiling Fan(s), Window Unit(s)
Fireplaces Type Natural
Fireplace yes
Appliance Dishwasher, Disposal, ENERGY STAR qualified dryer, Microwave, Free-Standing Gas Range, Free-Standing Refrigerator, Stainless Steel Appliance(s), ENERGY STAR qualified washer
Heat Source Natural Gas
Exterior
Exterior Feature Chimney Cap(s), Fenced
Parking Features 2+ Assigned Spaces, Attached, Side Entrance
Garage Description 2.5 Car
Roof Type Asphalt
Porch Porch - Covered
Road Frontage Paved
Garage yes
Building
Foundation Basement
Sewer Sewer-Sanitary
Water Municipal Water
Architectural Style Colonial
Warranty No
Level or Stories 2 Story
Structure Type Brick,Vinyl
Construction Status Platted Sub.
Schools
School District Fraser
Others
Tax ID 1405278031
Ownership Private Owned,Short Sale - No
Acceptable Financing Cash, Conventional, FHA, VA
Listing Terms Cash, Conventional, FHA, VA
Financing Cash,Conventional,FHA,VA
Read Less Info
Want to know what your home might be worth? Contact us for a FREE valuation!

Our team is ready to help you sell your home for the highest possible price ASAP

©2025 Realcomp II Ltd. Shareholders
Bought with KW Professionals






