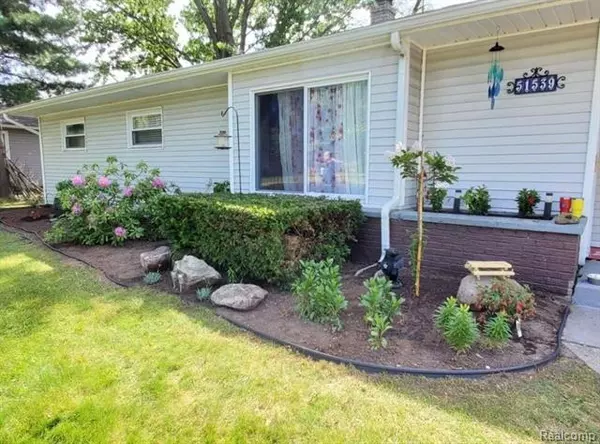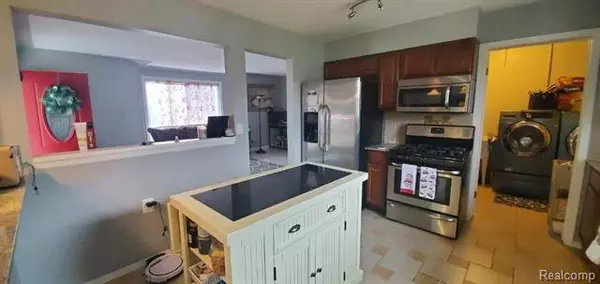$192,000
$199,900
4.0%For more information regarding the value of a property, please contact us for a free consultation.
3 Beds
1 Bath
1,350 SqFt
SOLD DATE : 02/12/2021
Key Details
Sold Price $192,000
Property Type Single Family Home
Sub Type Ranch
Listing Status Sold
Purchase Type For Sale
Square Footage 1,350 sqft
Price per Sqft $142
Subdivision Shelby Highland
MLS Listing ID 2200098416
Sold Date 02/12/21
Style Ranch
Bedrooms 3
Full Baths 1
HOA Y/N no
Originating Board Realcomp II Ltd
Year Built 1960
Annual Tax Amount $2,300
Lot Size 0.290 Acres
Acres 0.29
Lot Dimensions 80.00X160.00
Property Description
Great 3 bedroom open concept ranch, very spacious 1350 sq. ft. Nice kitchen with an eating area, ample cabinets, granite counter tops, ceramic floor & all kitchen appliances incl. Large comfortable living room with a nice large window & coat closet. Bigger than most, the dining rm offers space for a family size table & office area & a door wall to the patio overlooking the large fenced yard with a shed. All 3 bedrooms with hardwood floors & lots of light. Bathroom is a nice size with a mirrored double sliding doors for linen, etc storage, a new vanity, faucet & a new sliding shower doors ('16). Other updates include hot water heater ('13), new roof (13), furnace & AC ('15), Gutters w/ Leaf Guard ('15). Storm doors have been replaced ('16). Room for 5 cars in the driveway!. 5 minutes from Yates Cider Mill, Stoney Creek & many bike paths. Washer & Dryer negotiable. Hurry!
Location
State MI
County Macomb
Area Shelby Twp
Direction N of 23, W of Shelby Rd
Rooms
Other Rooms Kitchen
Kitchen Dishwasher, Ice Maker, Microwave, Free-Standing Gas Range
Interior
Hot Water Natural Gas
Heating Forced Air
Cooling Ceiling Fan(s), Central Air
Fireplace no
Appliance Dishwasher, Ice Maker, Microwave, Free-Standing Gas Range
Heat Source Natural Gas
Laundry 1
Exterior
Exterior Feature Fenced
Garage Description No Garage
Roof Type Asphalt
Porch Patio, Porch
Road Frontage Paved
Garage no
Building
Foundation Slab
Sewer Septic-Existing
Water Municipal Water
Architectural Style Ranch
Warranty No
Level or Stories 1 Story
Structure Type Vinyl
Schools
School District Utica
Others
Tax ID 0717376003
Ownership Private Owned,Short Sale - No
Acceptable Financing Cash, Conventional, FHA, VA
Rebuilt Year 2016
Listing Terms Cash, Conventional, FHA, VA
Financing Cash,Conventional,FHA,VA
Read Less Info
Want to know what your home might be worth? Contact us for a FREE valuation!

Our team is ready to help you sell your home for the highest possible price ASAP

©2025 Realcomp II Ltd. Shareholders
Bought with EXP Realty LLC






