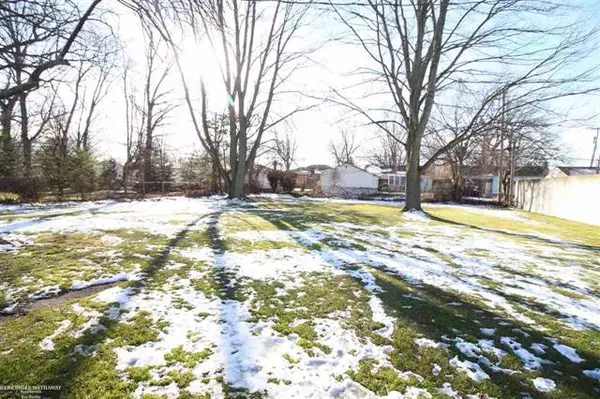$189,000
$195,000
3.1%For more information regarding the value of a property, please contact us for a free consultation.
3 Beds
2 Baths
1,135 SqFt
SOLD DATE : 02/15/2021
Key Details
Sold Price $189,000
Property Type Single Family Home
Sub Type Bungalow
Listing Status Sold
Purchase Type For Sale
Square Footage 1,135 sqft
Price per Sqft $166
Subdivision A/P # 45 St. Clair Shores
MLS Listing ID 58050030076
Sold Date 02/15/21
Style Bungalow
Bedrooms 3
Full Baths 2
Construction Status Platted Sub.
Originating Board MiRealSource
Year Built 1952
Annual Tax Amount $5,086
Lot Size 0.450 Acres
Acres 0.45
Lot Dimensions 84x232
Property Description
Great neighborhood in St Clair Shores! This home has it all! Move in ready! Beautiful brick bungalow on a .47 acre fenced-in lot with a 70 foot, 10 car driveway leading to an oversized 24 x 30 brick garage with 220 amp separate fuse panel and a 12 x 24 carport off the side of the garage. Plenty of room for your camper, boat, autos and much more! All appliances are included. Enjoy a remodeled kitchen with new shaker cabinets and soft close hinges, quartz countertops, faucet, 50 year engineered flooring, new lighting, stove, microwave, dishwasher, garbage disposal and window treatments. New bathroom vanity with top and faucet, dark natural hardwood floors and new paint throughout the whole house. New Payne furnace, humidifier and A/C. Newer architectural shingle roof. Enjoy newer vinyl windows, a large 4 season room off the back with carpet and a gas fireplace. Finished basement with wet bar, full bath, new glass block windows, a vented private room with separate 20 amp electrical.
Location
State MI
County Macomb
Direction North of 8 Mile, East of Harper
Rooms
Other Rooms Bedroom - Mstr
Basement Partially Finished
Kitchen Dishwasher, Disposal, Dryer, Microwave, Oven, Range/Stove, Refrigerator, Washer
Interior
Interior Features Wet Bar
Hot Water Natural Gas
Heating Forced Air
Cooling Central Air
Fireplaces Type Gas
Fireplace 1
Heat Source Natural Gas
Exterior
Exterior Feature Fenced
Garage 2+ Assigned Spaces, Carport, Electricity, Door Opener, Heated, Detached
Garage Description 2 Car
Pool No
Porch Porch
Road Frontage Paved
Garage 1
Building
Foundation Basement
Sewer Public Sewer (Sewer-Sanitary)
Water Public (Municipal)
Architectural Style Bungalow
Level or Stories 1 1/2 Story
Structure Type Brick
Construction Status Platted Sub.
Schools
School District South Lake
Others
Tax ID 1433431006
Ownership Short Sale - No,Private Owned
SqFt Source Estimated
Acceptable Financing Cash, Conventional, FHA, VA
Listing Terms Cash, Conventional, FHA, VA
Financing Cash,Conventional,FHA,VA
Read Less Info
Want to know what your home might be worth? Contact us for a FREE valuation!

Our team is ready to help you sell your home for the highest possible price ASAP

©2024 Realcomp II Ltd. Shareholders
Bought with Market Elite Inc







