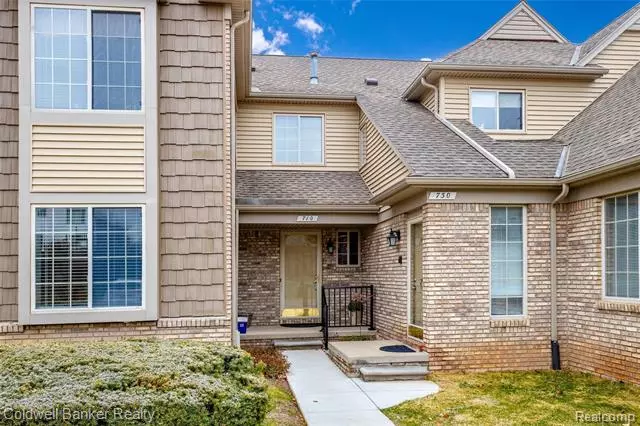$195,000
$195,000
For more information regarding the value of a property, please contact us for a free consultation.
2 Beds
2 Baths
1,247 SqFt
SOLD DATE : 01/18/2021
Key Details
Sold Price $195,000
Property Type Condo
Sub Type Colonial
Listing Status Sold
Purchase Type For Sale
Square Footage 1,247 sqft
Price per Sqft $156
Subdivision Milford Place No 2 Occpn 896
MLS Listing ID 2200097090
Sold Date 01/18/21
Style Colonial
Bedrooms 2
Full Baths 2
HOA Fees $220/mo
HOA Y/N 1
Originating Board Realcomp II Ltd
Year Built 1991
Annual Tax Amount $2,414
Property Description
Much desired, ranch condo in the Village of Milford! Convenient walk to stores, restaurants and more. Cute 2 bedroom, 2 bath condo with a basement and garage. Light and bright, spacious family room looking out to the treed common area. Sliding door in dining area leads to inviting deck. Newer flooring/carpet. First floor laundry. The basement has a finished flex room with a large daylight window that could be a bedroom, office, workout room or whatever fits your lifestyle. Plenty of room for storage in the unfinished 550 sq ft area. Close to 96, biking distance to both the Huron Valley Trails & Kensington Metropark, and within walking distance to all the wonderful shops and restaurants in Downtown Milford! Showings begin Saturday, Dec 5th
Location
State MI
County Oakland
Direction Enter complex off Milford Road
Rooms
Other Rooms Bath - Full
Basement Daylight, Partially Finished
Kitchen Dishwasher, Disposal, Dryer, Free-Standing Electric Oven, Free-Standing Electric Range, Free-Standing Refrigerator, Washer
Interior
Interior Features Cable Available, High Spd Internet Avail
Hot Water Natural Gas
Heating Forced Air
Cooling Central Air
Heat Source Natural Gas
Laundry 1
Exterior
Garage Detached, Door Opener, Electricity
Garage Description 1 Car
Pool No
Roof Type Asphalt
Porch Deck, Porch, Porch - Covered
Road Frontage Private
Garage 1
Building
Foundation Basement
Sewer Sewer-Sanitary
Water Community
Architectural Style Colonial
Warranty No
Level or Stories 1 Story Ground
Structure Type Brick,Composition
Schools
School District Huron Valley
Others
Pets Allowed Yes
Tax ID 1615126068
Ownership Private Owned,Short Sale - No
Acceptable Financing Cash, Conventional
Listing Terms Cash, Conventional
Financing Cash,Conventional
Read Less Info
Want to know what your home might be worth? Contact us for a FREE valuation!

Our team is ready to help you sell your home for the highest possible price ASAP

©2024 Realcomp II Ltd. Shareholders
Bought with Signature Sotheby's International Realty Nvl







