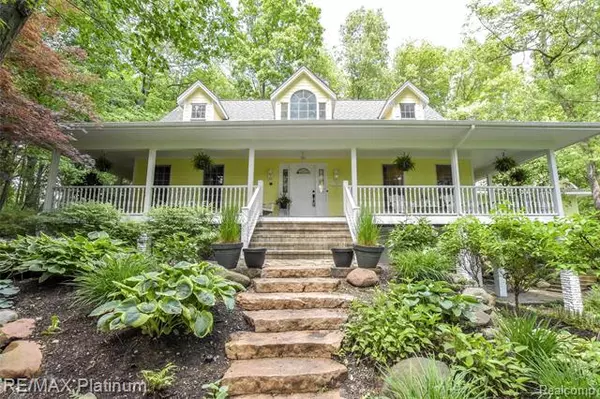$453,000
$449,900
0.7%For more information regarding the value of a property, please contact us for a free consultation.
3 Beds
3.5 Baths
2,551 SqFt
SOLD DATE : 08/10/2020
Key Details
Sold Price $453,000
Property Type Single Family Home
Sub Type Cape Cod
Listing Status Sold
Purchase Type For Sale
Square Footage 2,551 sqft
Price per Sqft $177
Subdivision Towering Oaks Occpn 613
MLS Listing ID 2200042671
Sold Date 08/10/20
Style Cape Cod
Bedrooms 3
Full Baths 3
Half Baths 1
HOA Fees $37/ann
HOA Y/N yes
Originating Board Realcomp II Ltd
Year Built 1995
Annual Tax Amount $5,446
Lot Size 1.800 Acres
Acres 1.8
Lot Dimensions 83x187x274x240x306
Property Description
Impeccable Home Situated on a Premium Wooded 1.8 Acre Parcel~~This Renovated Property Features over 3500 SF w/ a Fin Walkout Lower Level, 3 Beds, 3.5 Baths, 3 Car Gar, Lush Landscaped Grounds w/ Extensive Stone Walkways & a Variety of Outdoor Living Spaces~~Wide Plank Hardwood & Slate Flrs Transition Open Living Spaces Detailed w/ Designer Finishes & Quality Fixtures~~New in 2017 a Gourmet Kitchen Offering Custom Cabinetry, GE / Sub Zero Built-in Appliances, High-end Granite Tops & Expansive Island~~Entertainer's Great Rm Features a Cathedral Ceiling, Picturesque Windows & Fireplace~~Enjoy New Carpet in the Upper Level Beds & Loft Area~~Retire to a Lavish 1st Floor Master w/ Wood Floors, Luxurious Renovated Bath & California Closet~~Share Meals in the Formal Dining, Escape to the Four Season Rm, Unwind w/ a Lower Level Rec Area, Wet Bar, Full Bath & Optional 4th Bed~~Loads of Storage in the Remodeled Mud/Laundry Rm w/ Custom Finishes~~Newer Roof, HVAC, HWH, R/O System & Septic~~Hurry
Location
State MI
County Oakland
Area White Lake Twp
Direction Bogie Lake Rd to Cooley Lake Rd west to Valley Oaks north
Rooms
Other Rooms Great Room
Basement Daylight, Finished, Walkout Access
Kitchen Electric Cooktop, Dishwasher, ENERGY STAR qualified dishwasher, Disposal, ENERGY STAR qualified dryer, Microwave, Double Oven, Built-In Refrigerator, Stainless Steel Appliance(s), Washer, Wine Refrigerator
Interior
Interior Features Cable Available, Central Vacuum, Egress Window(s), High Spd Internet Avail, Humidifier, Programmable Thermostat, Security Alarm (owned), Sound System, Water Softener (owned), Wet Bar
Hot Water Natural Gas
Heating Forced Air
Cooling Ceiling Fan(s), Central Air
Fireplaces Type Gas
Fireplace yes
Appliance Electric Cooktop, Dishwasher, ENERGY STAR qualified dishwasher, Disposal, ENERGY STAR qualified dryer, Microwave, Double Oven, Built-In Refrigerator, Stainless Steel Appliance(s), Washer, Wine Refrigerator
Heat Source Natural Gas
Laundry 1
Exterior
Exterior Feature Gutter Guard System, Outside Lighting
Parking Features Attached, Direct Access, Door Opener, Electricity, Side Entrance
Garage Description 3 Car
Roof Type Asphalt,Composition
Porch Deck, Patio, Porch - Covered
Road Frontage Paved
Garage yes
Building
Lot Description Wooded
Foundation Basement
Sewer Septic-Existing
Water Well-Existing
Architectural Style Cape Cod
Warranty No
Level or Stories 2 Story
Structure Type Wood
Schools
School District Huron Valley
Others
Pets Allowed Yes
Tax ID 1233301035
Ownership Private Owned,Short Sale - No
Assessment Amount $180
Acceptable Financing Cash, Conventional, VA
Rebuilt Year 2018
Listing Terms Cash, Conventional, VA
Financing Cash,Conventional,VA
Read Less Info
Want to know what your home might be worth? Contact us for a FREE valuation!

Our team is ready to help you sell your home for the highest possible price ASAP

©2025 Realcomp II Ltd. Shareholders
Bought with Max Broock, REALTORS-Bloomfield Hills






