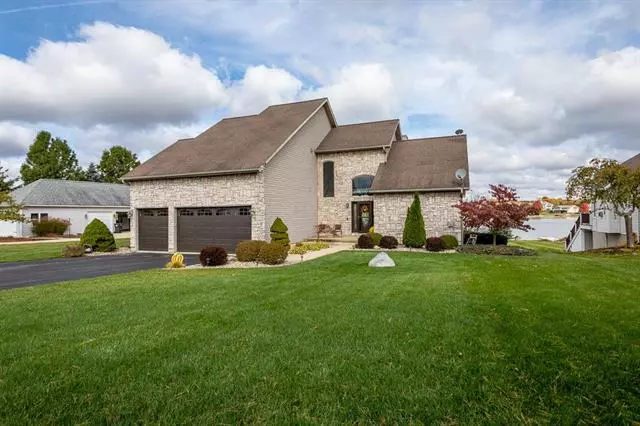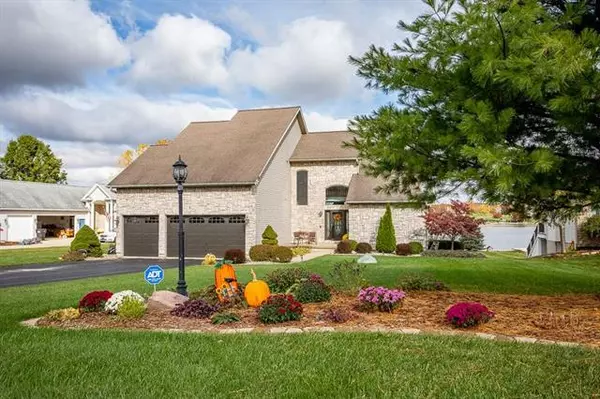$562,500
$549,000
2.5%For more information regarding the value of a property, please contact us for a free consultation.
3 Beds
3.5 Baths
2,276 SqFt
SOLD DATE : 12/01/2020
Key Details
Sold Price $562,500
Property Type Single Family Home
Listing Status Sold
Purchase Type For Sale
Square Footage 2,276 sqft
Price per Sqft $247
Subdivision Gilgal Pointe
MLS Listing ID 55021047005
Sold Date 12/01/20
Bedrooms 3
Full Baths 3
Half Baths 1
HOA Fees $18/ann
HOA Y/N yes
Originating Board Jackson Area Association of REALTORS
Year Built 2002
Annual Tax Amount $4,381
Lot Size 0.540 Acres
Acres 0.54
Lot Dimensions 282x94x254
Property Description
Beautiful custom-built home on Private All-Sports Loch Erin. This home is situated on a fantastic lot with 90ft of lake frontage. Spectacular open floor plan with expansive lake views. Walk into the great room featuring a stone fireplace and hardwood floors. The Kitchen has granite counter tops, stainless steel appliances with wonderful large dining area. With 3 bedrooms and 3.5 bathrooms, the master suite includes a fireplace, access to its own deck with beautiful lake views, his and her walk-in closets, large Jacuzzi tub, double sinks and walk in shower. Also on the main floor is your laundry and 1/2 bath. Up to the Second floor with an open loft/den area, full bath and large private bedroom with a great storage area. Enter the Lower level walkout with family room, dining area, custom bar, 3rd bedroom and full bath with tons of storage. Beautiful landscaping,new decks, stamped concrete patio, sprinkler system, rock seawall, sandy beach and dock . Plus a 3 car garage!
Location
State MI
County Lenawee
Area Franklin Twp
Direction M-50 to Pentecost to O'dowlin
Rooms
Other Rooms Bath - Lav
Basement Walkout Access
Kitchen Dryer, Oven, Refrigerator, Washer
Interior
Heating Forced Air
Cooling Ceiling Fan(s)
Fireplaces Type Gas
Fireplace yes
Appliance Dryer, Oven, Refrigerator, Washer
Heat Source Natural Gas, Other
Exterior
Parking Features Attached
Garage Description 3 Car
Waterfront Description Lake Front
Porch Deck, Patio
Road Frontage Paved
Garage yes
Building
Lot Description Sprinkler(s)
Foundation Basement
Sewer Sewer-Sanitary
Water Well-Existing
Structure Type Stone,Vinyl
Schools
School District Onsted
Others
Tax ID FR0822006000
SqFt Source Estimated
Acceptable Financing Cash, Conventional
Listing Terms Cash, Conventional
Financing Cash,Conventional
Read Less Info
Want to know what your home might be worth? Contact us for a FREE valuation!

Our team is ready to help you sell your home for the highest possible price ASAP

©2025 Realcomp II Ltd. Shareholders
Bought with NON-MEMBER REALTOR 'SOLD'






