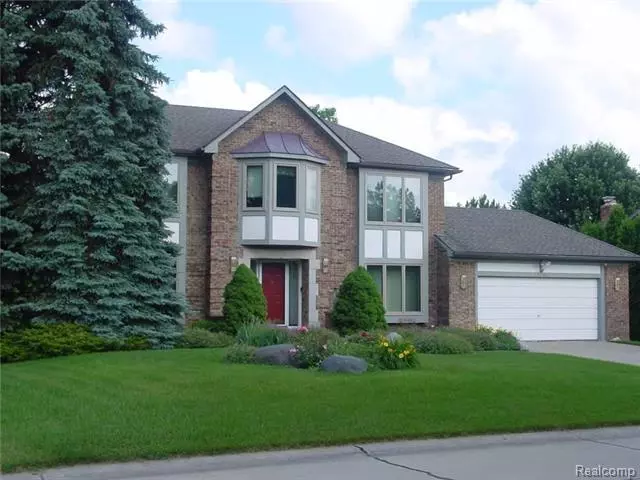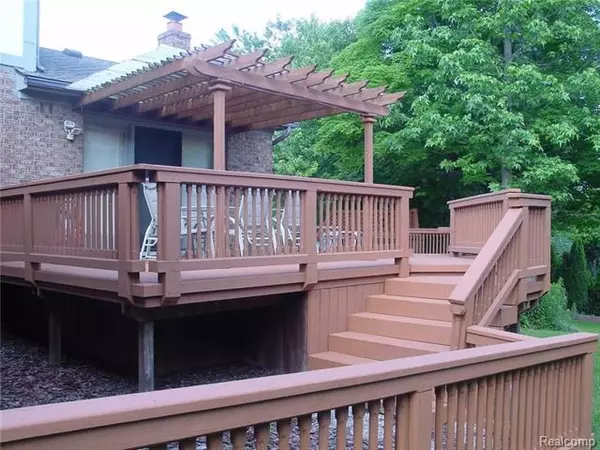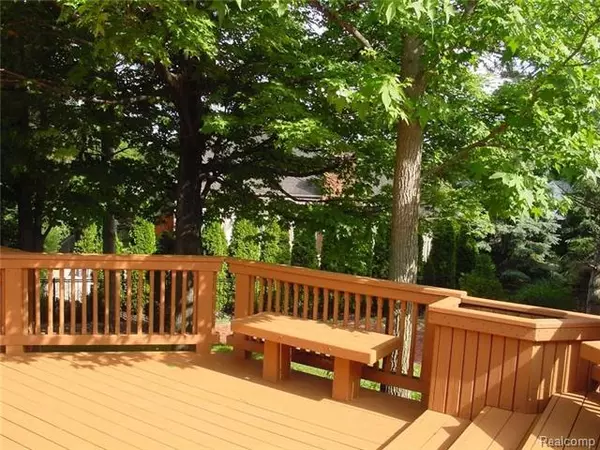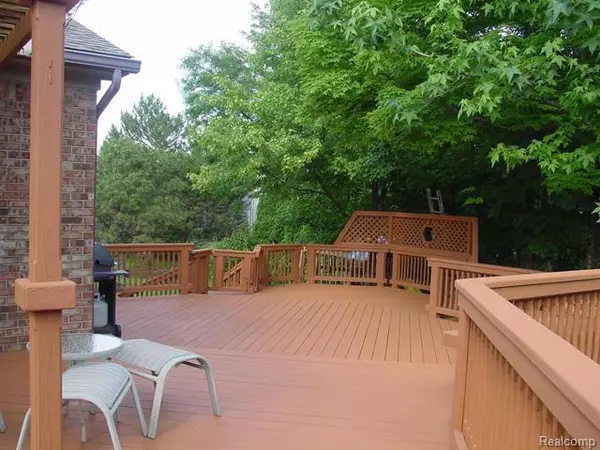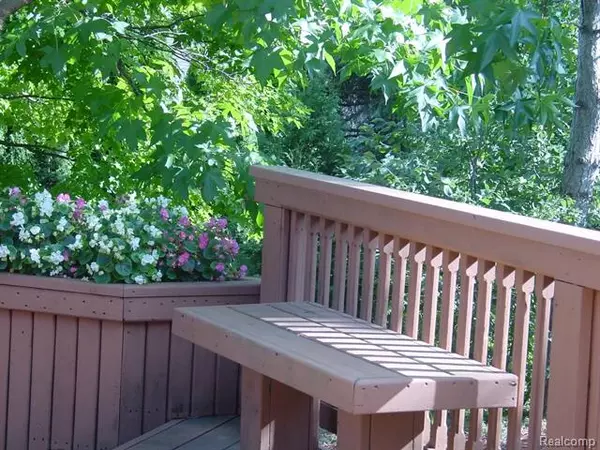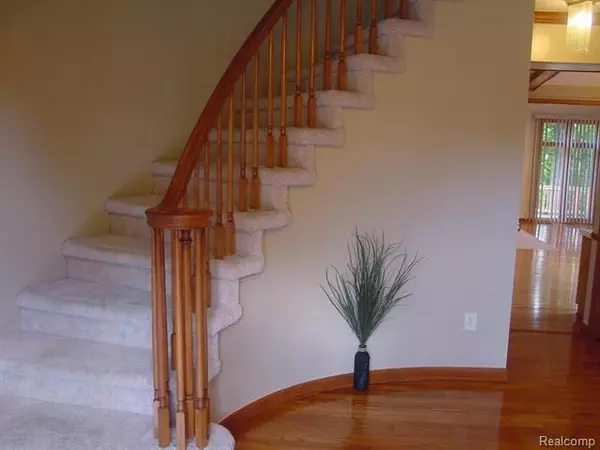$400,000
$414,999
3.6%For more information regarding the value of a property, please contact us for a free consultation.
4 Beds
2.5 Baths
2,729 SqFt
SOLD DATE : 12/16/2020
Key Details
Sold Price $400,000
Property Type Single Family Home
Sub Type Tudor
Listing Status Sold
Purchase Type For Sale
Square Footage 2,729 sqft
Price per Sqft $146
Subdivision Maple Hill Sub
MLS Listing ID 2200087426
Sold Date 12/16/20
Style Tudor
Bedrooms 4
Full Baths 2
Half Baths 1
Construction Status Platted Sub.
HOA Fees $20/ann
HOA Y/N yes
Originating Board Realcomp II Ltd
Year Built 1986
Annual Tax Amount $9,000
Lot Size 0.280 Acres
Acres 0.28
Lot Dimensions 80.10X131.10
Property Description
Highly sought after Northville location within Maple Hill subdivision. Excellent family/friendly neighborhood close to Hines Park, downtown Northville, shopping and expressways. This home has been well maintained. Ready for new owners. Newers include: Anderson windows, furnace, AC, hot water tank, new wood floors on the main level, washer, dryer, stove, fridge, re-sealed expansive deck with pergola. 4 bedrooms, 2.5 baths, open concept kitchen and eating area connect to the large great room with fireplace. Dedicated office. Large master suite has a garden tub, separate shower and large walk-in closet. Partially finished basement with a pool and ping pong table. Ample storage. Large deck overlooks the private yard. Taxes currently non-homestead. Buyer and buyers agent to verify all data.
Location
State MI
County Wayne
Area Northville Twp
Direction NORTH ONTO SUMMIT DR FROM 6 MILE
Rooms
Other Rooms Bedroom - Mstr
Basement Partially Finished
Kitchen Electric Cooktop, Dishwasher, Disposal, Dryer, Microwave, Free-Standing Electric Oven, Free-Standing Refrigerator, Washer
Interior
Interior Features Cable Available, High Spd Internet Avail, Humidifier
Hot Water Natural Gas
Heating Forced Air
Cooling Ceiling Fan(s), Central Air
Fireplaces Type Gas
Fireplace yes
Appliance Electric Cooktop, Dishwasher, Disposal, Dryer, Microwave, Free-Standing Electric Oven, Free-Standing Refrigerator, Washer
Heat Source Natural Gas
Laundry 1
Exterior
Exterior Feature Chimney Cap(s), Outside Lighting
Parking Features Attached, Direct Access, Door Opener, Electricity
Garage Description 2 Car
Roof Type Asphalt
Porch Deck, Porch
Road Frontage Paved
Garage yes
Building
Foundation Basement
Sewer Sewer-Sanitary
Water Municipal Water
Architectural Style Tudor
Warranty No
Level or Stories 2 Story
Structure Type Brick,Wood
Construction Status Platted Sub.
Schools
School District Northville
Others
Pets Allowed Yes
Tax ID 77047010034000
Ownership Private Owned,Short Sale - No
Assessment Amount $44
Acceptable Financing Cash, Conventional, FHA, VA
Listing Terms Cash, Conventional, FHA, VA
Financing Cash,Conventional,FHA,VA
Read Less Info
Want to know what your home might be worth? Contact us for a FREE valuation!

Our team is ready to help you sell your home for the highest possible price ASAP

©2025 Realcomp II Ltd. Shareholders
Bought with RE/MAX Leading Edge

