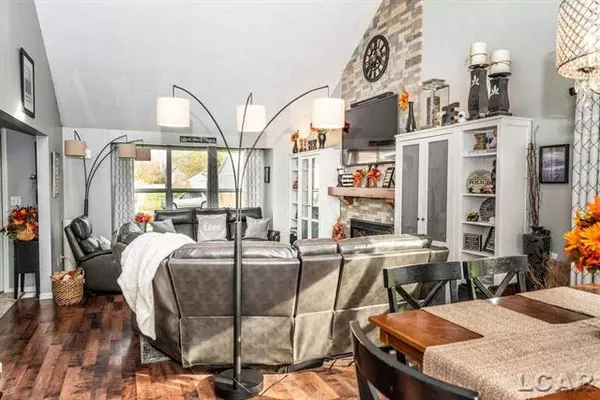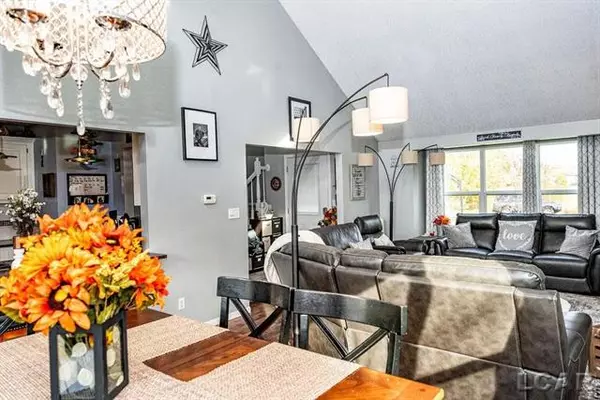$429,000
$440,000
2.5%For more information regarding the value of a property, please contact us for a free consultation.
4 Beds
3.5 Baths
1,988 SqFt
SOLD DATE : 01/22/2021
Key Details
Sold Price $429,000
Property Type Single Family Home
Sub Type Contemporary
Listing Status Sold
Purchase Type For Sale
Square Footage 1,988 sqft
Price per Sqft $215
Subdivision Waterford No. 1
MLS Listing ID 56050027264
Sold Date 01/22/21
Style Contemporary
Bedrooms 4
Full Baths 3
Half Baths 1
HOA Fees $14/ann
HOA Y/N yes
Originating Board Lenawee County Association of REALTORS
Year Built 1989
Annual Tax Amount $3,905
Lot Size 0.310 Acres
Acres 0.31
Lot Dimensions 90x150
Property Description
Beautiful home with lots of updates to make lake living enjoyable. This 4 bedroom 3 1/2 bath home includes an open floor plan with views of the lake from almost every room Many upgrades including gas fireplace, dual shower heads and large tub with heat and jets, large closets, lots of storage, basement partially ready for finishing. Home has quartz countertops throughout except basement bath has granite. Outside features an expansive outdoor living area with including a large 100% composite deck, pergola over hot tub, and covered area for lounging, new sea wall, and retaining wall around the sandy beach.Beautiful metal roof(shingle look) completed in 2014. Home is well maintained with additional features including irrigation,Radon Mitigation system, outdoor storage shed, parking pad next to two-car garage, generator hook up in the electrical panel, sump pump back up and on demand hot water heater. Total finished Sq Ft is appproximatel 2258 sq ft
Location
State MI
County Lenawee
Area Cambridge Twp
Direction Springville Hwy to Dalton Rd
Body of Water LOCH ERIN
Rooms
Other Rooms Living Room
Basement Partially Finished
Kitchen Dishwasher, Dryer, Microwave, Range/Stove, Refrigerator, Washer
Interior
Interior Features Water Softener (owned)
Heating Forced Air
Cooling Central Air
Fireplaces Type Gas
Fireplace yes
Appliance Dishwasher, Dryer, Microwave, Range/Stove, Refrigerator, Washer
Heat Source Natural Gas
Exterior
Exterior Feature Spa/Hot-tub
Parking Features Attached, Door Opener, Electricity
Garage Description 2 Car
Waterfront Description Lake Front
Water Access Desc All Sports Lake,Sea Wall
Porch Deck, Patio, Porch
Road Frontage Paved
Garage yes
Building
Lot Description Sprinkler(s)
Foundation Basement
Sewer Sewer-Sanitary
Water Well-Existing
Architectural Style Contemporary
Level or Stories 1 1/2 Story
Structure Type Vinyl
Schools
School District Onsted
Others
Tax ID CA0730201000
SqFt Source Public Rec
Acceptable Financing Cash, Conventional, FHA, VA
Listing Terms Cash, Conventional, FHA, VA
Financing Cash,Conventional,FHA,VA
Read Less Info
Want to know what your home might be worth? Contact us for a FREE valuation!

Our team is ready to help you sell your home for the highest possible price ASAP

©2025 Realcomp II Ltd. Shareholders
Bought with Keller Williams Ann Arbor






