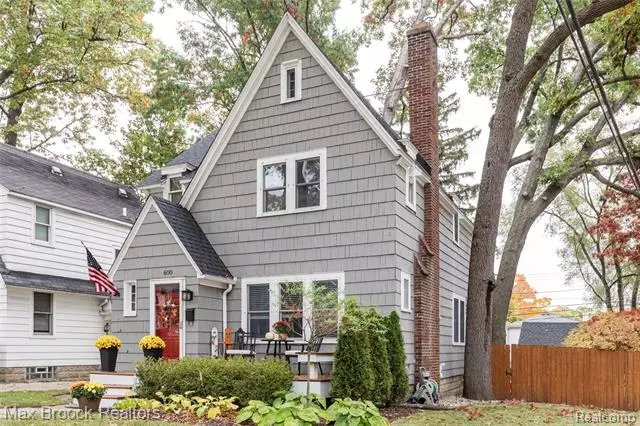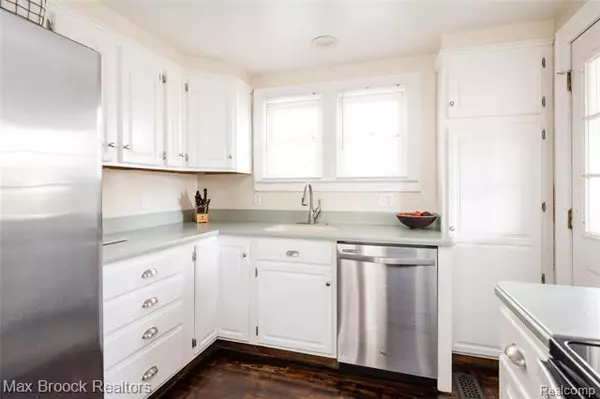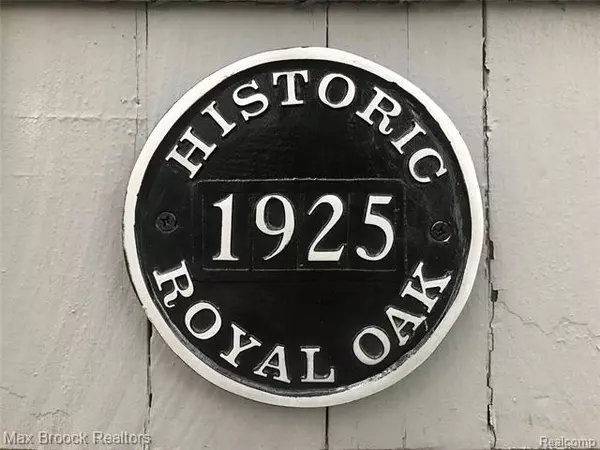$307,500
$314,900
2.3%For more information regarding the value of a property, please contact us for a free consultation.
3 Beds
1.5 Baths
1,176 SqFt
SOLD DATE : 02/22/2021
Key Details
Sold Price $307,500
Property Type Single Family Home
Sub Type Tudor
Listing Status Sold
Purchase Type For Sale
Square Footage 1,176 sqft
Price per Sqft $261
Subdivision Maple Grove Sub
MLS Listing ID 2200086904
Sold Date 02/22/21
Style Tudor
Bedrooms 3
Full Baths 1
Half Baths 1
Originating Board Realcomp II Ltd
Year Built 1925
Annual Tax Amount $3,962
Lot Size 5,227 Sqft
Acres 0.12
Lot Dimensions 36.00X122.00
Property Description
Don't miss out on this Historic Royal Oak tudor within walking distance of the vibrant downtown area and parks. Located on a large corner with a fenced-in yard and tree filled lot, this is the perfect Royal Oak charmer that youve been looking for. This home features a large front porch and rear screened porch. Once entered you will be greeted with an open floor plan adorned with a stunning original fireplace and craftsmanship. This rare home offers a modern open kitchen concept, first floor half bath all with wonderful windows and natural light. Escape upstairs to your spacious 3 bedrooms and an updated full bath with classic finishes. To finish the home off you have a private stairway to the third floor attic that is great for storage or can be finished for additional living space. With New roof and gutters in 2015. New furnace, appliances in 2016, and new landscaping and front porch in 2017 If you are looking to call Royal Oak home, this is the house for you!
Location
State MI
County Oakland
Direction Take 600 Catalpa East of Woodward- South on Forestdale
Rooms
Other Rooms Bedroom
Basement Unfinished
Interior
Hot Water Natural Gas
Heating Forced Air
Cooling Central Air
Fireplaces Type Natural
Fireplace 1
Heat Source Natural Gas
Exterior
Garage Detached
Garage Description 2 Car
Pool No
Roof Type Asphalt
Porch Deck, Porch
Road Frontage Paved
Garage 1
Building
Foundation Basement
Sewer Sewer-Sanitary
Water Municipal Water
Architectural Style Tudor
Warranty No
Level or Stories 3 Story
Structure Type Cedar
Schools
School District Royal Oak
Others
Tax ID 2516307008
Ownership Private Owned,Short Sale - No
Acceptable Financing Cash, Conventional
Rebuilt Year 2016
Listing Terms Cash, Conventional
Financing Cash,Conventional
Read Less Info
Want to know what your home might be worth? Contact us for a FREE valuation!

Our team is ready to help you sell your home for the highest possible price ASAP

©2024 Realcomp II Ltd. Shareholders
Bought with Max Broock, REALTORS-Birmingham







