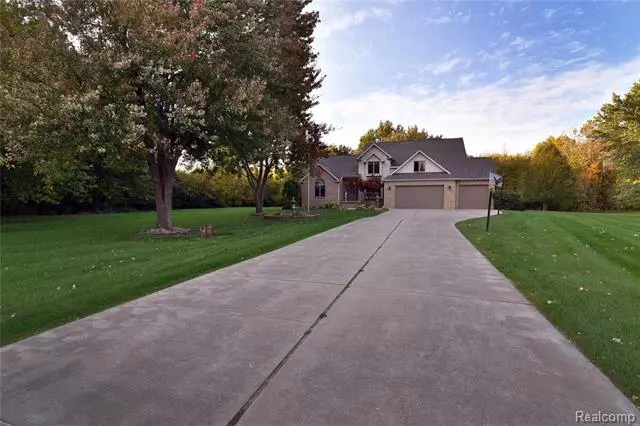$350,000
$379,000
7.7%For more information regarding the value of a property, please contact us for a free consultation.
5 Beds
3.5 Baths
3,300 SqFt
SOLD DATE : 02/12/2021
Key Details
Sold Price $350,000
Property Type Single Family Home
Sub Type Colonial
Listing Status Sold
Purchase Type For Sale
Square Footage 3,300 sqft
Price per Sqft $106
Subdivision Lennon Estates
MLS Listing ID 2200084372
Sold Date 02/12/21
Style Colonial
Bedrooms 5
Full Baths 3
Half Baths 1
HOA Y/N no
Originating Board Realcomp II Ltd
Year Built 1996
Annual Tax Amount $6,127
Lot Size 0.830 Acres
Acres 0.83
Lot Dimensions 80x519x225x436
Property Description
Gorgeous, stunning, very well kept family owned home on the market for the first time! Once you step inside you will love what this custom built house has to offer inside & outside. Open Floor plan with soaring ceilings, stone fireplace, tons of natural light in the great room which leads to the spacious kitchen with all appliances included. Over 5,100 SQFT of living space features 5 bedrooms, 3.5 bathrooms with first floor master suite that boasts a walk-in closets, two more closets, dual vanity, jetted tub & separate shower. Formal Dining room with french door, First floor laundry & 3 car garage. Enjoy your morning coffee from your lovely 4 season sunroom 28x16 overlooking a peaceful backyard perfect for family fun with mature trees backing up to the creek. Downstairs you will find brand new full finished basement, lots of rooms with full bathroom perfect for your entertainment. New roof installed October 2020, new furnace, new water heater & new deck. There is a great value here!
Location
State MI
County Genesee
Area Flint Twp
Direction North on Lennon make right on Nandi Hills
Rooms
Other Rooms Great Room
Basement Daylight, Finished
Kitchen Electric Cooktop, Dishwasher, Disposal, Microwave, Free-Standing Electric Range, Free-Standing Refrigerator
Interior
Interior Features High Spd Internet Avail, Humidifier, Jetted Tub
Hot Water Natural Gas
Heating Forced Air
Cooling Central Air
Fireplaces Type Natural
Fireplace yes
Appliance Electric Cooktop, Dishwasher, Disposal, Microwave, Free-Standing Electric Range, Free-Standing Refrigerator
Heat Source Natural Gas
Laundry 1
Exterior
Exterior Feature Outside Lighting
Parking Features Attached, Direct Access, Door Opener, Electricity
Garage Description 3 Car
Waterfront Description Creek
Roof Type Asphalt
Porch Deck, Porch
Road Frontage Paved
Garage yes
Building
Lot Description Sprinkler(s), Water View, Wooded
Foundation Basement
Sewer Sewer-Sanitary
Water Municipal Water
Architectural Style Colonial
Warranty No
Level or Stories 1 1/2 Story
Structure Type Brick Siding
Schools
School District Carman-Ainsworth
Others
Tax ID 0720552009
Ownership Private Owned,Short Sale - No
Acceptable Financing Cash, Conventional, FHA, VA
Listing Terms Cash, Conventional, FHA, VA
Financing Cash,Conventional,FHA,VA
Read Less Info
Want to know what your home might be worth? Contact us for a FREE valuation!

Our team is ready to help you sell your home for the highest possible price ASAP

©2025 Realcomp II Ltd. Shareholders
Bought with Keller Williams First






