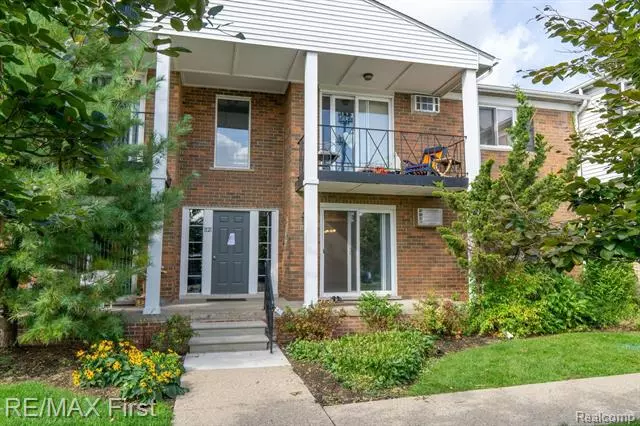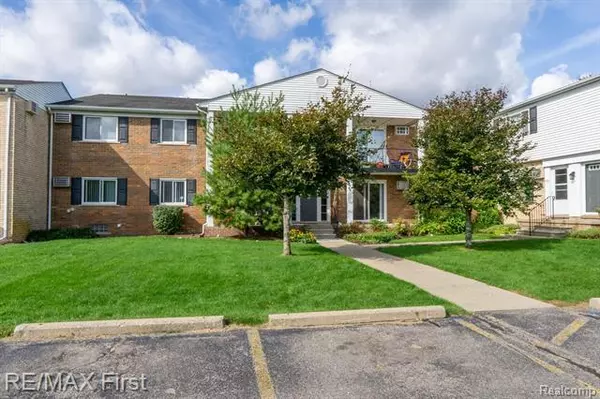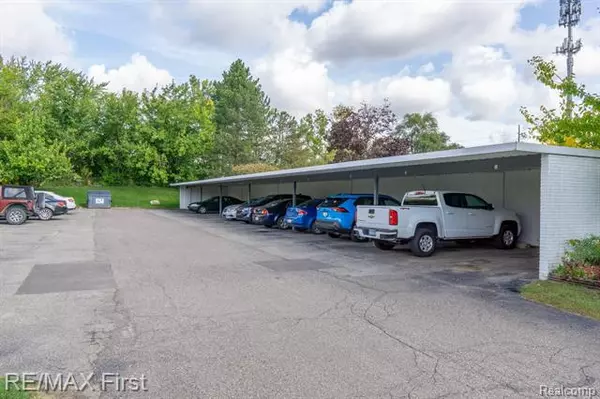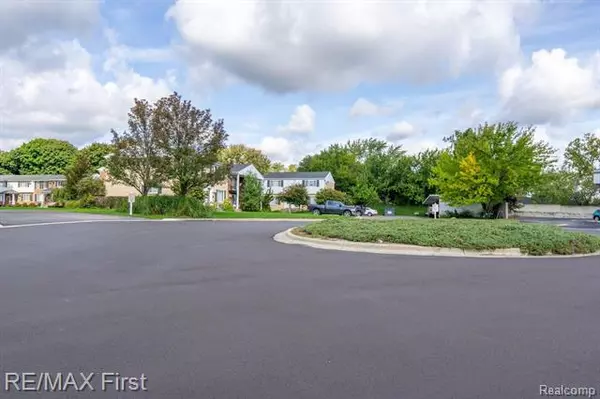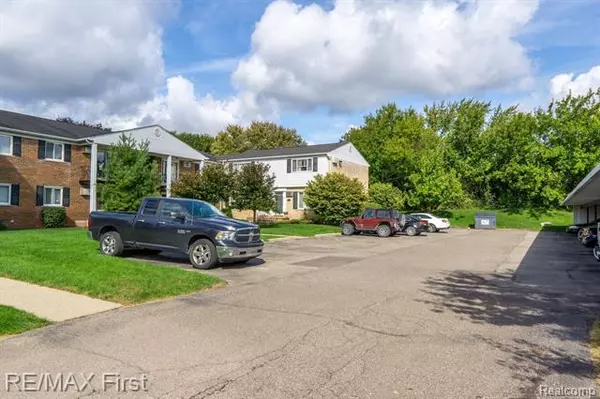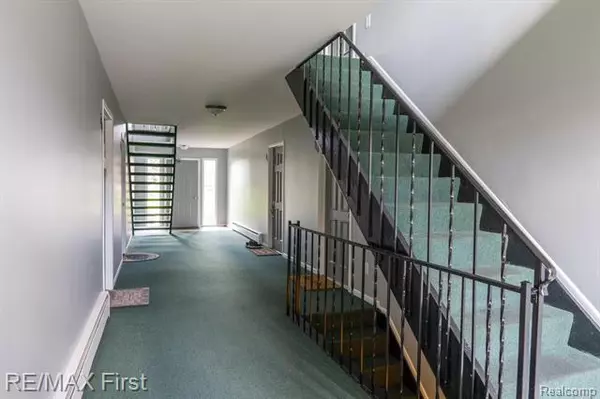$109,900
$109,900
For more information regarding the value of a property, please contact us for a free consultation.
2 Beds
1 Bath
910 SqFt
SOLD DATE : 12/01/2020
Key Details
Sold Price $109,900
Property Type Condo
Sub Type Common Entry Building,End Unit
Listing Status Sold
Purchase Type For Sale
Square Footage 910 sqft
Price per Sqft $120
Subdivision Rochester Court Condo 1756
MLS Listing ID 2200081846
Sold Date 12/01/20
Style Common Entry Building,End Unit
Bedrooms 2
Full Baths 1
HOA Fees $329/mo
HOA Y/N yes
Originating Board Realcomp II Ltd
Year Built 1968
Annual Tax Amount $1,380
Property Description
Move-in ready, clean, cute, and recently updated 2 bedroom condo with everything you may possibly need inside and out! Set back far in complex, most private location! Kitchen includes granite counters, flooring, and appliances. Spacious master bedroom, tasteful/clean/newer carpet. In unit laundry room/storage cabs and also coin laundry/utility sink in basement. Doorwall/porch patio next to green space. HOA fee is low considering it includes heat, water/sewer, snow/lawn, all exterior maintenance, trash, and ext insurance. Walk to Paint Creek Trail, downtown Rochester, parks ... you may not even need a car, literally everything a few steps away (grocery/bank/restaurants/medical/pharmacy). Short drive to I-75/Oakland U, Roch College. Assigned carport and extra parking. Pets allowed (2) dogs and/or cats with max weight 100 pounds combined. Very walkable area ... but make sure you run to this one ... it will not last!
Location
State MI
County Oakland
Area Rochester Hills
Direction N off of W Tieken onto Tieken Court
Rooms
Other Rooms Living Room
Basement Common, Interior Access Only
Kitchen Dishwasher, Dryer, Free-Standing Electric Oven, Free-Standing Electric Range, Free-Standing Refrigerator, Washer
Interior
Interior Features High Spd Internet Avail
Hot Water Natural Gas
Heating Baseboard, Hot Water, Radiant
Cooling Ceiling Fan(s), Wall Unit(s)
Fireplace no
Appliance Dishwasher, Dryer, Free-Standing Electric Oven, Free-Standing Electric Range, Free-Standing Refrigerator, Washer
Heat Source Natural Gas
Laundry 1
Exterior
Exterior Feature Outside Lighting
Parking Features 1 Assigned Space, Carport
Garage Description No Garage
Porch Porch - Covered
Road Frontage Paved, Private
Garage no
Building
Foundation Basement
Sewer Sewer-Sanitary
Water Municipal Water
Architectural Style Common Entry Building, End Unit
Warranty No
Level or Stories 1 Story Ground
Structure Type Brick
Schools
School District Rochester
Others
Pets Allowed Cats OK, Dogs OK, Number Limit, Size Limit, Yes
Tax ID 1503478009
Ownership Private Owned,Short Sale - No
Acceptable Financing Cash, Conventional
Rebuilt Year 2018
Listing Terms Cash, Conventional
Financing Cash,Conventional
Read Less Info
Want to know what your home might be worth? Contact us for a FREE valuation!

Our team is ready to help you sell your home for the highest possible price ASAP

©2025 Realcomp II Ltd. Shareholders
Bought with Brookview Realty

